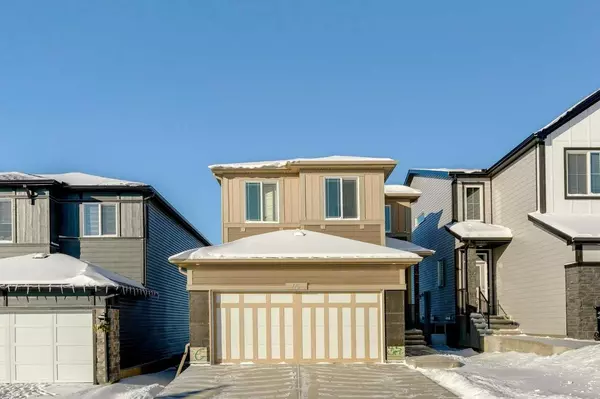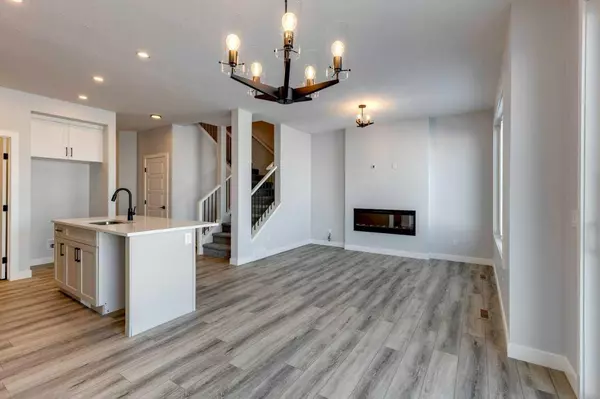For more information regarding the value of a property, please contact us for a free consultation.
376 Legacy CIR SE Calgary, AB T2X 0X6
Want to know what your home might be worth? Contact us for a FREE valuation!

Our team is ready to help you sell your home for the highest possible price ASAP
Key Details
Sold Price $690,000
Property Type Single Family Home
Sub Type Detached
Listing Status Sold
Purchase Type For Sale
Square Footage 1,898 sqft
Price per Sqft $363
Subdivision Legacy
MLS® Listing ID A2158158
Sold Date 11/08/24
Style 2 Storey
Bedrooms 5
Full Baths 3
HOA Fees $6/ann
HOA Y/N 1
Originating Board Central Alberta
Year Built 2024
Annual Tax Amount $1,070
Tax Year 2024
Lot Size 3,358 Sqft
Acres 0.08
Property Description
The Abbott by Sterling Homes Calgary is a thoughtfully designed home that balances modern convenience with timeless style. With 1,835 square feet of living space, this home offers 5 bedrooms, 3 bathrooms, and a 2-car garage. The main floor features 9' knockdown ceilings, an inviting kitchen with stainless steel appliances, upgraded quartz countertops, an undermount sink, and a walk-in pantry. The open layout extends to a cozy electric fireplace with wall-to-wall tile, making it ideal for both relaxation and entertaining. A standout feature of the Abbott is the full bedroom and bathroom on the main floor, perfect for guests or multi-generational living. Upstairs, the primary bedroom includes a luxurious 5-piece ensuite with a soaker tub, dual sinks, and a stylish sliding barn door. Additional features include extra windows, a side entrance, 60"x36" basement windows, and a well-appointed mudroom. The Abbott is crafted to meet the needs of today’s families. Photos are representative.
Location
Province AB
County Calgary
Area Cal Zone S
Zoning R-1N
Direction SE
Rooms
Other Rooms 1
Basement Full, Unfinished
Interior
Interior Features Double Vanity, High Ceilings, Open Floorplan, Pantry, Separate Entrance, Smart Home, Soaking Tub, Vaulted Ceiling(s), Walk-In Closet(s)
Heating Forced Air, Natural Gas
Cooling None
Flooring Carpet, Hardwood
Fireplaces Number 1
Fireplaces Type Decorative, Electric
Appliance Dishwasher, Electric Cooktop, Electric Oven, Microwave Hood Fan, Refrigerator
Laundry Main Level
Exterior
Garage Double Garage Attached
Garage Spaces 2.0
Garage Description Double Garage Attached
Fence None
Community Features Park, Playground, Schools Nearby, Shopping Nearby, Sidewalks, Street Lights, Tennis Court(s)
Amenities Available None
Roof Type Asphalt Shingle
Porch Porch
Lot Frontage 30.09
Total Parking Spaces 4
Building
Lot Description Back Yard, Level
Foundation Poured Concrete
Architectural Style 2 Storey
Level or Stories Two
Structure Type Vinyl Siding,Wood Frame
New Construction 1
Others
Restrictions Easement Registered On Title,Restrictive Covenant,Utility Right Of Way
Ownership Private
Read Less
GET MORE INFORMATION




