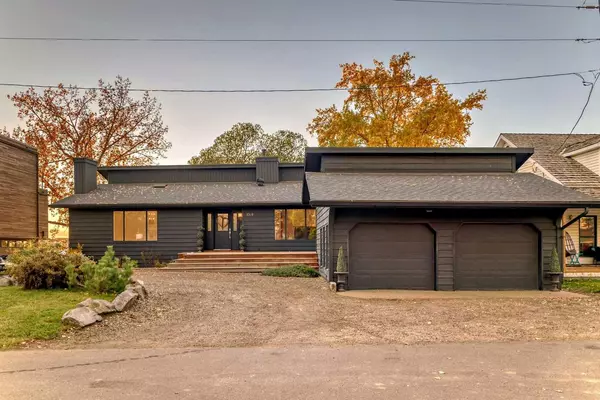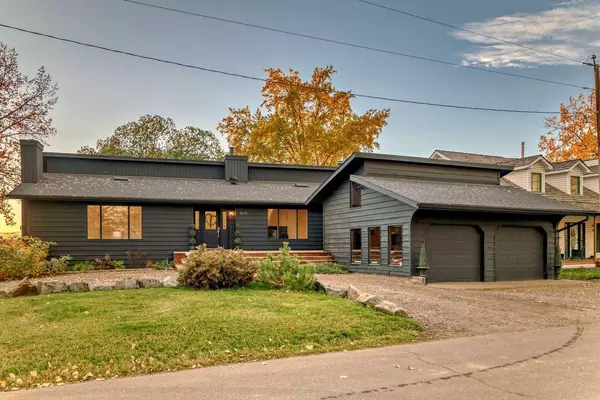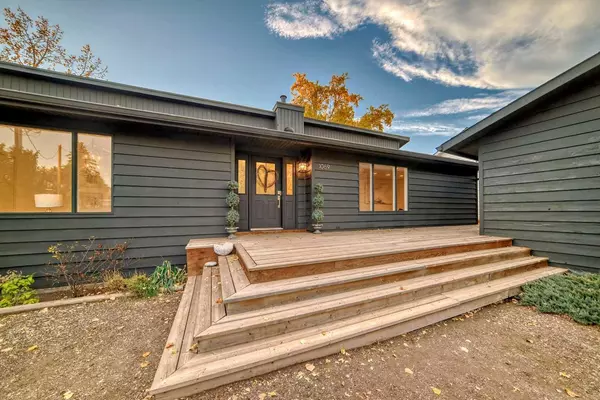For more information regarding the value of a property, please contact us for a free consultation.
1069 East Chestermere DR Chestermere, AB T1X 1A9
Want to know what your home might be worth? Contact us for a FREE valuation!

Our team is ready to help you sell your home for the highest possible price ASAP
Key Details
Sold Price $1,375,000
Property Type Single Family Home
Sub Type Detached
Listing Status Sold
Purchase Type For Sale
Square Footage 1,545 sqft
Price per Sqft $889
Subdivision East Chestermere
MLS® Listing ID A2171097
Sold Date 11/08/24
Style 4 Level Split
Bedrooms 5
Full Baths 3
Originating Board Calgary
Year Built 1980
Annual Tax Amount $6,021
Tax Year 2024
Lot Size 0.328 Acres
Acres 0.33
Property Description
Escape city life to your lakefront retreat with this stunning, fully updated home, perfectly situated on the sunny East side of Chestermere Lake! This home offers 3090sq ft of living space and both sunrise and sunset views on the only private, no exit street on the lake for ultimate peace and quiet. The home features a double-car garage with a loft, ideal for extra storage or a workspace. You and your guests will have lots of parking with a cul-de-sac driveway and parking down the length of the house to the water. This rare 4 level split is on an extra-wide 80ft lot and is completely landscaped with mature trees and offers stunning panoramic views of the lake! The front of the home has a huge deck, perfect for sipping your morning coffee while taking in those breathtaking sunrises! This home has been completely updated with high-end finishes and features an abundance of custom upgrades, making it an ideal retreat for families of any size. Step into the bright, open floor plan, showcasing gleaming acacia walnut hardwood floors, elegant built-ins and custom cabinetry throughout. The main level includes a massive office or flex room and a cozy living room with a modern electric fireplace. Upstairs, its total seclusion with 3 spacious bedrooms, a 5pc bathroom and a primary suite with floor-to-ceiling windows showcasing gorgeous lake views, ample closet space, and a luxurious five-piece ensuite. A few steps down, the lakeside level transforms into an entertainer's paradise! You're immediately immersed in the beauty of the yard and the lake! The kitchen is a chefs dream, fully equipped with luxurious custom cabinetry, a built-in Subzero fridge, all built-in appliances, an electric cooktop, and a wine fridge. The expansive island provides ample space for meal prep and casual dining, while the adjacent dining area easily accommodates a large family style table. The lakeside family room features an oversized gas fireplace, creating a warm, inviting atmosphere. Patio doors lead to the outdoor entertaining area—a vast deck perfect for sunbathing, lounging, and al fresco dining, all with a spectacular view! Enjoy dinners while watching the sunset, and entertain guests along the lakeside boardwalk that runs the width of the property, leading to your private dock. This backyard is a lakefront oasis with a sprawling deck that extends the width of the property and complete with your own private boat launch! Big trees provide shade and privacy, while the underground sprinklers, which draw from the lake, maintain a lush lawn year-round and help keep water costs low. The basement level offers more privacy with two additional large bedrooms, a three-piece bathroom, laundry and generous storage space, all finished with the same high-quality upgrades found throughout the home. This property is the ultimate in lakefront luxury offering , comfort, functionality and endless opportunities for relaxation and entertainment, all within a serene, private setting only 15 mins from the city!
Location
Province AB
County Chestermere
Zoning R1
Direction E
Rooms
Other Rooms 1
Basement Finished, Full
Interior
Interior Features Breakfast Bar, Built-in Features, Ceiling Fan(s), Central Vacuum, Chandelier, Closet Organizers, Crown Molding, Double Vanity, French Door, Granite Counters, High Ceilings, Kitchen Island, Natural Woodwork, No Smoking Home, Open Floorplan, Pantry, Primary Downstairs, Separate Entrance, Soaking Tub, Storage, Sump Pump(s), Vaulted Ceiling(s), Walk-In Closet(s)
Heating Forced Air, Natural Gas
Cooling Central Air
Flooring Hardwood, Tile
Fireplaces Number 2
Fireplaces Type Electric, Gas
Appliance Bar Fridge, Built-In Electric Range, Built-In Oven, Built-In Refrigerator, Central Air Conditioner, Dishwasher, Dryer, Garage Control(s), Garburator, Microwave, Microwave Hood Fan, Washer, Window Coverings
Laundry In Basement
Exterior
Parking Features Boat, Double Garage Detached, Driveway, Driveway, Garage Door Opener, Garage Faces Front, Heated Garage, Insulated, RV Access/Parking
Garage Spaces 2.0
Garage Description Boat, Double Garage Detached, Driveway, Driveway, Garage Door Opener, Garage Faces Front, Heated Garage, Insulated, RV Access/Parking
Fence None
Community Features Clubhouse, Fishing, Golf, Lake, Park, Playground, Schools Nearby, Shopping Nearby, Sidewalks, Street Lights, Tennis Court(s), Walking/Bike Paths
Waterfront Description Lake Access,Lake Front,Lake Privileges,Waterfront
Roof Type Asphalt Shingle
Accessibility Accessible Common Area
Porch Deck, Front Porch
Lot Frontage 80.0
Exposure E
Total Parking Spaces 10
Building
Lot Description Back Yard, Lake, Lawn, Garden, Low Maintenance Landscape, No Neighbours Behind, Landscaped, Level, Underground Sprinklers, Yard Lights, Private, Rectangular Lot, Secluded, Views, Waterfront
Foundation Poured Concrete
Architectural Style 4 Level Split
Level or Stories 4 Level Split
Structure Type Cedar,Wood Frame
Others
Restrictions None Known
Ownership Private
Read Less



