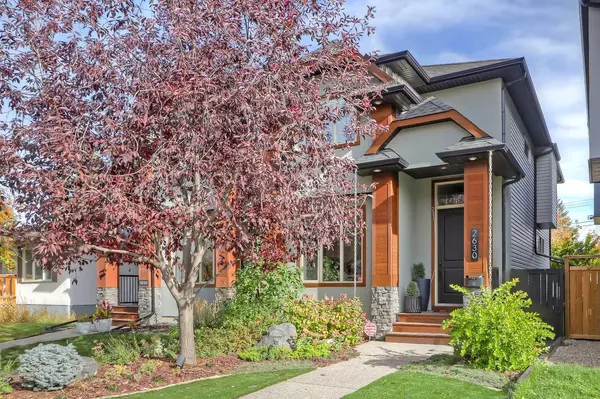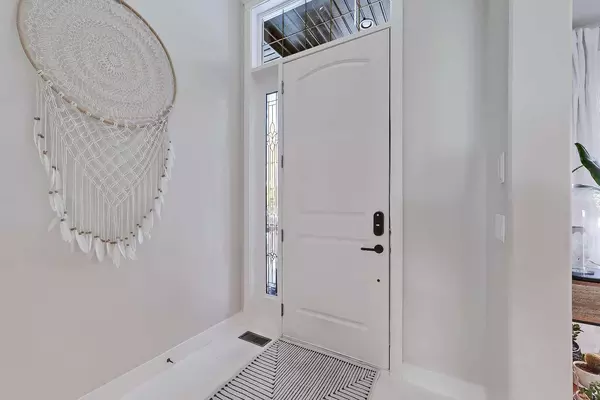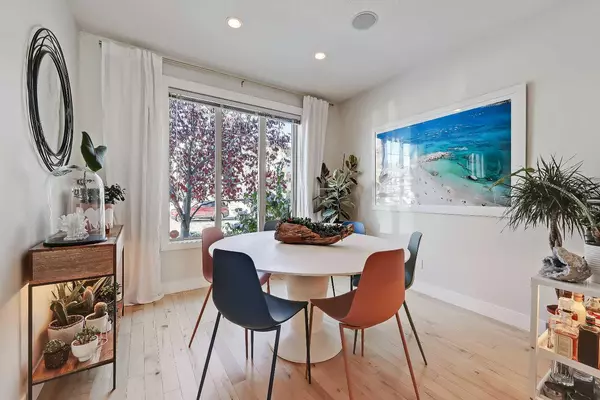For more information regarding the value of a property, please contact us for a free consultation.
2630 35 ST SW Calgary, AB T3E 2Y2
Want to know what your home might be worth? Contact us for a FREE valuation!

Our team is ready to help you sell your home for the highest possible price ASAP
Key Details
Sold Price $850,000
Property Type Single Family Home
Sub Type Semi Detached (Half Duplex)
Listing Status Sold
Purchase Type For Sale
Square Footage 1,782 sqft
Price per Sqft $476
Subdivision Killarney/Glengarry
MLS® Listing ID A2174576
Sold Date 11/07/24
Style 2 Storey,Side by Side
Bedrooms 3
Full Baths 3
Half Baths 1
Originating Board Calgary
Year Built 2007
Annual Tax Amount $4,562
Tax Year 2024
Lot Size 3,003 Sqft
Acres 0.07
Property Description
Welcome to your dream home in the heart of Killarney! This stunning 1782+ sq ft SEMI-DETACHED property offers an exceptional living experience in one of Calgary's most desirable communities! This home features a striking facade w/ clean lines enhanced by cedar and stone accents, with mature trees and low-maintenance TURF GRASS. Step inside, and a two-storey high foyer ceiling greets you w/ a transom window and coat closet. Highlights of this beautiful home include a RUSSOUND SPEAKER SYSTEM w/ controls in each room, a NEST thermostat and NEST carbon monoxide/smoke detectors, A/C, a PHANTOM SCREEN back door, and LOW MAINTENANCE LANDSCAPING! The kitchen is a chef's delight w/ UPGRADED appliances, a large peninsula island w/ bar seating that extends the counter space, and custom white shaker cabinetry that contrasts beautifully w/ the black quartz countertops. The adjacent dining area is flooded w/ natural light from the vast windows, offering an excellent spot for family meals. The living room, w/ its sleek stone fireplace, is the perfect place to unwind and leads out to the lush backyard, while a modern powder room features eye-catching terrazzo wallpaper, adding a playful yet sophisticated touch. Upstairs, you'll find more living space in the stylish bonus room, complete w/ a skylight that fills the space w/ natural light. The spacious primary suite is a serene retreat, featuring a large window that overlooks the treelined street, a TWO-WAY FIREPLACE w/ a contemporary stone surround, a large walk-in closet, and a spa-like ensuite. With an oversized vanity, heated floors, a deep soaking tub, and glass-enclosed shower, this bathroom provides the luxury and comfort you crave. There is also an additional bedroom, a full 4-pc bath w/ heated floors, and a laundry room, ensuring that everyone has plenty of room. Downstairs, a cozy media room w/ built-in surround sound and a projector transforms this space into a home theatre experience, complete w/ bar area w/ beverage fridge! There's also in-floor heat, a built-in desk in the hallways for another workspace, a third bedroom, perfect for guests or an older child, w/ an adjacent full bathroom that continues the theme of luxury w/ modern fixtures and slate tile. Outside, a multi-level deck provides ample space for outdoor dining, while the fully landscaped yard is low maintenance but lush w/ greenery, making it an ideal setting for outdoor living w/ a unique PONDLESS WATER FOUNTAIN. Killarney is a vibrant and well-established neighbourhood known for its tree-lined streets and charming character, offering excellent access to parks, schools, and recreation. You're just a short drive from downtown Calgary, and plenty of shopping and dining options are nearby. Plus, enjoy easy access to public transit, making your commute a breeze. With its impeccable design, prime location, and inviting spaces, this home offers the best of Killarney living!
Location
Province AB
County Calgary
Area Cal Zone Cc
Zoning H-GO
Direction W
Rooms
Other Rooms 1
Basement Finished, Full
Interior
Interior Features Bookcases, Built-in Features, High Ceilings, Vaulted Ceiling(s), Wired for Sound
Heating In Floor, Forced Air, Natural Gas
Cooling Central Air
Flooring Carpet, Hardwood, Slate
Fireplaces Number 2
Fireplaces Type Double Sided, Gas, Living Room, Primary Bedroom
Appliance Built-In Oven, Dishwasher, Dryer, Garage Control(s), Garburator, Microwave, Range Hood, Refrigerator, Washer, Window Coverings
Laundry Laundry Room
Exterior
Parking Features Double Garage Detached
Garage Spaces 2.0
Garage Description Double Garage Detached
Fence Fenced
Community Features Park, Playground, Schools Nearby, Shopping Nearby, Sidewalks, Street Lights
Roof Type Asphalt Shingle
Porch Deck
Lot Frontage 25.0
Total Parking Spaces 2
Building
Lot Description Back Yard, Low Maintenance Landscape, Landscaped, Level, Rectangular Lot
Foundation Poured Concrete
Architectural Style 2 Storey, Side by Side
Level or Stories Two
Structure Type Stone,Stucco,Vinyl Siding,Wood Frame
Others
Restrictions None Known
Tax ID 94978659
Ownership Private
Read Less



