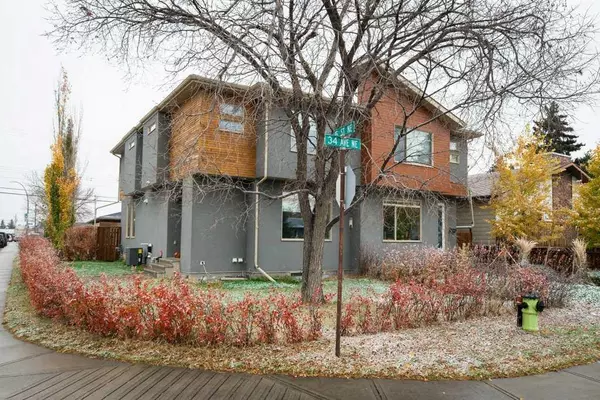For more information regarding the value of a property, please contact us for a free consultation.
3502 5 ST NE Calgary, AB T2E 2K2
Want to know what your home might be worth? Contact us for a FREE valuation!

Our team is ready to help you sell your home for the highest possible price ASAP
Key Details
Sold Price $722,000
Property Type Single Family Home
Sub Type Semi Detached (Half Duplex)
Listing Status Sold
Purchase Type For Sale
Square Footage 1,846 sqft
Price per Sqft $391
Subdivision Winston Heights/Mountview
MLS® Listing ID A2174345
Sold Date 11/07/24
Style 2 Storey,Side by Side
Bedrooms 4
Full Baths 3
Half Baths 1
Originating Board Calgary
Year Built 2014
Annual Tax Amount $4,533
Tax Year 2024
Lot Size 2,884 Sqft
Acres 0.07
Property Description
FULLY DEVELOPED // 4 BEDS + 3.5 BATHS // LOW MAINTENANCE BACKYARD // DOUBLE GARAGE // UNDERGROUND SPRINKLERS // AIR CONDITIONING // & MORE // Step into this Fully Finished, Semi-Detached Home where style meets functionality. Located on a corner lot, this home is spacious, open & bright! The Front Entry is welcoming & offers a Flex Space off the front which could be used as a second Living Room, Play Room for Kids or perhaps an Office. 9' Ceilings & Hardwood Floors span the Main Level as the Kitchen, Dining Area & Family/Living Room seamlessly flow together. The Kitchen offers a large Centre Island with seating for 4, a spacious Pantry, Quartz Countertops & Stainless Steel Appliances to include a Gas Stove, Built-In Microwave & Refrigerator with Water/Ice. Plenty of space for a large Dining Table! The Family/Living Room offers a cozy Gas Fireplace & access out to the Backyard, which is virtually maintenance free with a concrete Patio & landscaping to include artificial turf. The Upper Level has been upgraded to Vinyl Plank Flooring and offers a Primary Retreat complete with 5 Piece En-Suite with Soaker Tub, Dual Sinks & Glass Shower. The Walk-In Closet is spacious & offers plenty of storage. Upper Laundry, a 4-Piece Bath, Bedroom #2 & Bedroom #3 completes this level. The Basement is Fully Finished and offers many options for furniture placement. Set-up a Media/Entertainment Area as well as a Flex Area for either Workout Equipment, a Poker or Foosball Table, an Art/Crafts Space or simply another Play Area for the Kids. A Built-In Bar, Storage Room, another 4-Piece Bath & Bedroom #4 with Walk-In Closet completes this level, with Vinyl Plank Flooring throughout too. Air Conditioning included! With only minutes to Downtown via Edmonton Trail or Deerfoot Trail, this is a fantastic opportunity in a quiet, accessible location close to Pathways & Parks. Book a viewing today!
Location
Province AB
County Calgary
Area Cal Zone Cc
Zoning R-CG
Direction W
Rooms
Other Rooms 1
Basement Finished, Full
Interior
Interior Features Bar, High Ceilings, Kitchen Island, No Smoking Home, Open Floorplan, Pantry, Skylight(s), Soaking Tub, Stone Counters, Storage, Vinyl Windows, Walk-In Closet(s)
Heating Forced Air, Natural Gas
Cooling Central Air
Flooring Hardwood, Tile, Vinyl Plank
Fireplaces Number 1
Fireplaces Type Gas
Appliance Central Air Conditioner, Dishwasher, Dryer, Garage Control(s), Gas Stove, Microwave, Range Hood, Refrigerator, Washer, Window Coverings
Laundry Upper Level
Exterior
Parking Features Double Garage Detached
Garage Spaces 2.0
Garage Description Double Garage Detached
Fence Fenced
Community Features Other, Shopping Nearby, Sidewalks, Street Lights, Walking/Bike Paths
Roof Type Asphalt Shingle
Porch Patio
Lot Frontage 25.0
Exposure N,W
Total Parking Spaces 2
Building
Lot Description Back Lane, Back Yard, Few Trees, Front Yard, Low Maintenance Landscape, Landscaped, Underground Sprinklers, Rectangular Lot
Foundation Poured Concrete
Architectural Style 2 Storey, Side by Side
Level or Stories Two
Structure Type Stucco
Others
Restrictions Airspace Restriction
Tax ID 95055092
Ownership Private
Read Less



