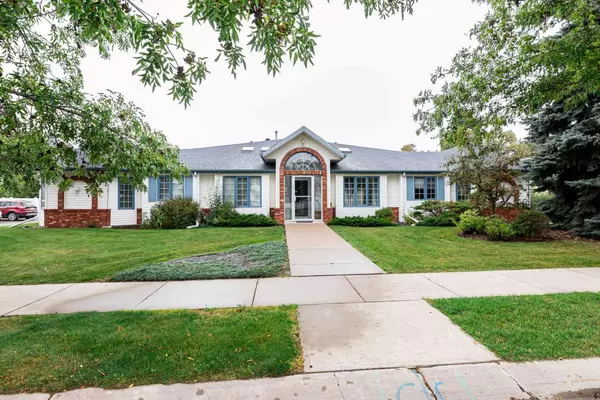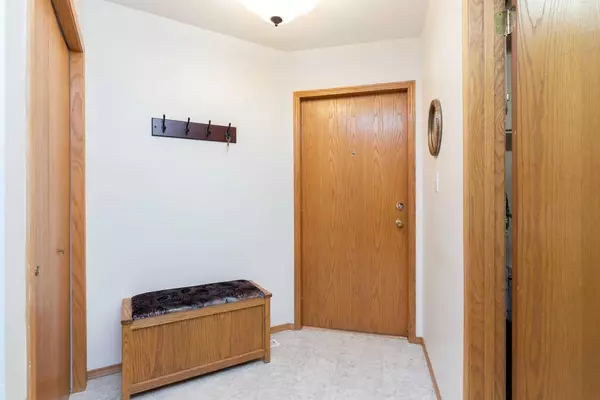For more information regarding the value of a property, please contact us for a free consultation.
5120 52 ST #7 Lacombe, AB T4L 1W4
Want to know what your home might be worth? Contact us for a FREE valuation!

Our team is ready to help you sell your home for the highest possible price ASAP
Key Details
Sold Price $199,500
Property Type Condo
Sub Type Apartment
Listing Status Sold
Purchase Type For Sale
Square Footage 1,069 sqft
Price per Sqft $186
Subdivision Downtown Lacombe
MLS® Listing ID A2165694
Sold Date 11/07/24
Style Low-Rise(1-4)
Bedrooms 2
Full Baths 1
Half Baths 1
Condo Fees $390/mo
Originating Board Central Alberta
Year Built 1992
Annual Tax Amount $2,119
Tax Year 2024
Property Description
Welcome to your new home in this peaceful and vibrant 55+ complex! This 2-bedroom, 1.5-bath condo is perfect for those looking for a blend of convenience and comfort. The open floor plan is filled with natural light, thanks to the skylights in the main living area, creating a warm and inviting atmosphere. Cozy private patio through the patio door – your own outdoor retreat. This low-maintenance condo offers everything you need to enjoy a relaxed lifestyle. This home can fit your active, stress-free lifestyle and the carport parking area is just steps away for easy access. The close proximity to ALL amenities makes living here so convenient that you won't ever need to start your car, get your exercise while going to meet friends at Ona or Broomtree cafes or just walking across the street to get your mail. Lacombe Memorial and Lacombe library are just across the street. Its all here for your convenience.
Location
Province AB
County Lacombe
Zoning R4
Direction W
Interior
Interior Features Ceiling Fan(s), High Ceilings, Laminate Counters
Heating Forced Air, Natural Gas
Cooling None
Flooring Carpet, Laminate
Appliance Dishwasher, Microwave Hood Fan, Stove(s), Washer/Dryer, Window Coverings
Laundry In Unit
Exterior
Parking Features Carport
Garage Description Carport
Community Features Airport/Runway, Fishing, Golf, Lake, Park, Playground, Pool, Schools Nearby, Shopping Nearby, Sidewalks, Street Lights, Tennis Court(s), Walking/Bike Paths
Amenities Available None
Porch Patio
Exposure N
Total Parking Spaces 1
Building
Story 1
Architectural Style Low-Rise(1-4)
Level or Stories Single Level Unit
Structure Type Brick,Vinyl Siding,Wood Frame
Others
HOA Fee Include Common Area Maintenance,Sewer,Snow Removal,Trash,Water
Restrictions Adult Living,Non-Smoking Building,Pets Not Allowed
Tax ID 93812769
Ownership Private
Pets Allowed No
Read Less



