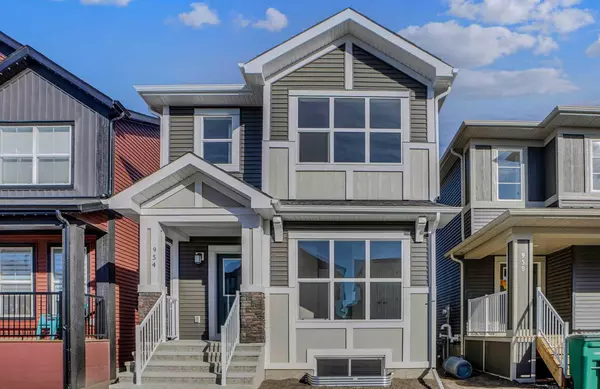For more information regarding the value of a property, please contact us for a free consultation.
954 Cobblemore Common SW Airdrie, AB T4B5M1
Want to know what your home might be worth? Contact us for a FREE valuation!

Our team is ready to help you sell your home for the highest possible price ASAP
Key Details
Sold Price $599,900
Property Type Single Family Home
Sub Type Detached
Listing Status Sold
Purchase Type For Sale
Square Footage 1,813 sqft
Price per Sqft $330
Subdivision Cobblestone Creek
MLS® Listing ID A2169350
Sold Date 11/07/24
Style 2 Storey
Bedrooms 4
Full Baths 3
HOA Fees $13/ann
HOA Y/N 1
Originating Board Calgary
Year Built 2024
Annual Tax Amount $1,435
Tax Year 2024
Lot Size 2,782 Sqft
Acres 0.06
Property Description
Brand New Detached Home in Cobblestone Creek, Airdrie!
This stunning home in the desirable Cobblestone Creek community features 4 bedrooms and 3 bathrooms. As you step inside, you’re welcomed by a spacious foyer. On the right, you’ll find a main floor bedroom with a full bathroom—perfect for guests or an office.
The modern kitchen, equipped with stainless steel appliances, overlooks the dining and living area, with large windows flooding the space with natural light. Upstairs, you’ll find 3 bedrooms, including a primary suite with an ensuite, a bonus room, and a dedicated laundry room for added convenience.
The home also boasts a side entrance, a decent-sized backyard, and a concrete parking pad—offering practicality and style in one package.
Don’t miss out on this fantastic opportunity to make this beautiful house your home!
Location
Province AB
County Airdrie
Zoning R1-L0
Direction W
Rooms
Other Rooms 1
Basement Separate/Exterior Entry, Full, Unfinished
Interior
Interior Features Kitchen Island, No Animal Home, No Smoking Home
Heating Forced Air, Natural Gas
Cooling None
Flooring Carpet, Ceramic Tile, Vinyl Plank
Appliance Dishwasher, Dryer, Electric Stove, Microwave Hood Fan, Refrigerator, Washer
Laundry In Unit, Laundry Room
Exterior
Garage Parking Pad
Garage Description Parking Pad
Fence None
Community Features Park, Sidewalks
Amenities Available Playground
Roof Type Asphalt Shingle
Porch None
Lot Frontage 25.0
Parking Type Parking Pad
Exposure W
Total Parking Spaces 2
Building
Lot Description Back Lane
Foundation Poured Concrete
Architectural Style 2 Storey
Level or Stories Two
Structure Type Stone,Vinyl Siding,Wood Frame
New Construction 1
Others
Restrictions None Known
Tax ID 93062591
Ownership Private
Read Less
GET MORE INFORMATION




