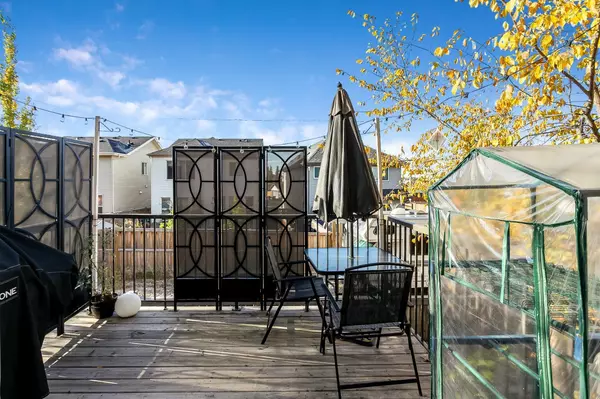For more information regarding the value of a property, please contact us for a free consultation.
203 Copperpond ROW SE Calgary, AB T2Z 1H3
Want to know what your home might be worth? Contact us for a FREE valuation!

Our team is ready to help you sell your home for the highest possible price ASAP
Key Details
Sold Price $451,000
Property Type Townhouse
Sub Type Row/Townhouse
Listing Status Sold
Purchase Type For Sale
Square Footage 1,807 sqft
Price per Sqft $249
Subdivision Copperfield
MLS® Listing ID A2173077
Sold Date 11/07/24
Style 3 Storey
Bedrooms 2
Full Baths 2
Half Baths 1
Condo Fees $385
Originating Board Calgary
Year Built 2013
Annual Tax Amount $2,620
Tax Year 2024
Lot Size 1,356 Sqft
Acres 0.03
Property Description
Welcome to this delightful townhouse in the heart of Copperfield! This gem offers the perfect blend of comfort and convenience, making it an ideal home for various lifestyles.
Step inside and be greeted by a spacious foyer off the attached garage, perfect for hauling in those groceries and staying organized. The main floor boasts high ceilings and feat a cozy living room with an electric fireplace, creating a warm ambiance for those chilly evenings. The galley-style kitchen, feat granite counter tops, a large island with seating for plenty, ample cabinetry, a full pantry and stainless appliance incl a fridge with waterline and the kitchen flows seamlessly into the dining area, making entertaining a breeze. Just off the dinning area step out large patio doors onto the large south-facing deck, complete with a gas line for your barbecue dreams – summer cookouts, anyone? Be sure to not miss the quietly tucked away Den on the main which is large enough to be multi purposed for a whole host of options office, additional storage, craft room home work station, dry bar you can put our spin on it!
Upstairs, you'll find two generously-sized bedrooms, both boasting its own walk-in closet and the primary with its own ensuite plus an additional 4 piece bathroom. No more fighting over closet space or bathroom time! The upper-floor laundry adds a touch of practicality to your daily routine.
The finished walk-out basement is a blank canvas, ready for your creative use. Transform it into a rec room, home office, or even an additional bedroom – the possibilities are endless!
This well-maintained home is nestled in a friendly, professionally managed complex that welcomes pets (with board approval, of course)
Location, location, location! Enjoy easy access to Stoney Trail, schools, public transportation, and shopping amenities. Nature enthusiasts will appreciate the nearby Wetland Path for peaceful strolls.
Location
Province AB
County Calgary
Area Cal Zone Se
Zoning M-G
Direction NE
Rooms
Other Rooms 1
Basement Finished, Full, Walk-Out To Grade
Interior
Interior Features Granite Counters, Kitchen Island, No Smoking Home, Open Floorplan, See Remarks, Storage
Heating Forced Air, Natural Gas
Cooling None
Flooring Carpet, Laminate, Tile
Fireplaces Number 1
Fireplaces Type Electric
Appliance Dishwasher, Dryer, Electric Stove, Garage Control(s), Microwave Hood Fan, Refrigerator, Washer, Window Coverings
Laundry Laundry Room, Upper Level
Exterior
Parking Features Single Garage Attached
Garage Spaces 2.0
Garage Description Single Garage Attached
Fence None
Community Features Park, Playground, Schools Nearby, Shopping Nearby, Sidewalks, Street Lights, Walking/Bike Paths
Amenities Available Other, Visitor Parking
Roof Type Asphalt Shingle
Porch Deck, See Remarks
Lot Frontage 70.54
Total Parking Spaces 2
Building
Lot Description Low Maintenance Landscape, Landscaped, Paved, Private
Foundation Poured Concrete
Architectural Style 3 Storey
Level or Stories Three Or More
Structure Type Wood Frame
Others
HOA Fee Include Common Area Maintenance,Insurance,Professional Management,Reserve Fund Contributions,Snow Removal
Restrictions Pet Restrictions or Board approval Required
Ownership Private
Pets Allowed Yes
Read Less



