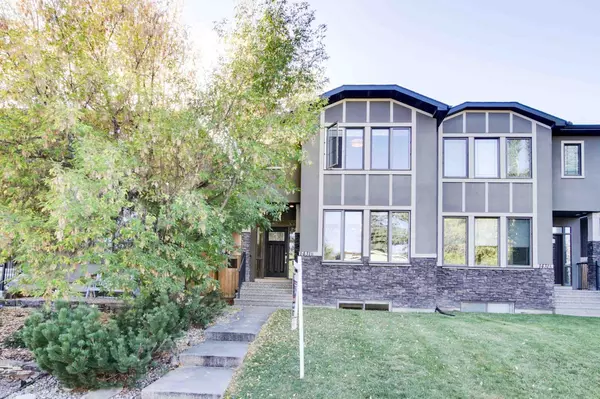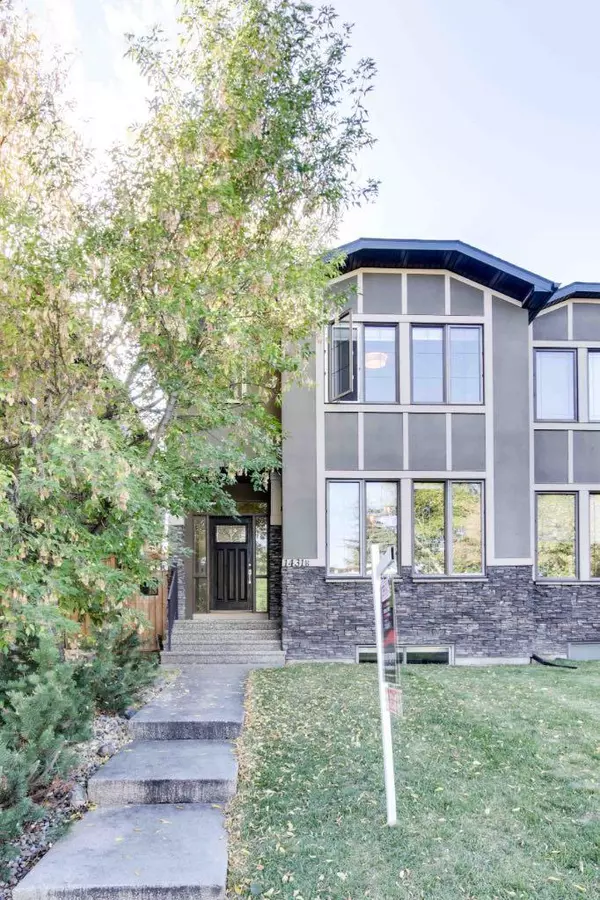For more information regarding the value of a property, please contact us for a free consultation.
1431B 39 ST SW Calgary, AB T3C 1V5
Want to know what your home might be worth? Contact us for a FREE valuation!

Our team is ready to help you sell your home for the highest possible price ASAP
Key Details
Sold Price $810,000
Property Type Single Family Home
Sub Type Semi Detached (Half Duplex)
Listing Status Sold
Purchase Type For Sale
Square Footage 1,976 sqft
Price per Sqft $409
Subdivision Rosscarrock
MLS® Listing ID A2168794
Sold Date 11/07/24
Style 2 Storey,Side by Side
Bedrooms 4
Full Baths 3
Half Baths 1
Originating Board Calgary
Year Built 2012
Annual Tax Amount $5,107
Tax Year 2024
Lot Size 3,046 Sqft
Acres 0.07
Property Description
This stunning 1995-square-foot, 2-story residence perfectly blends contemporary design and timeless elegance. With over 2800 square feet of thoughtfully developed living space, it is a true masterpiece.
The open-concept main level features a versatile flex room, a cozy nook, and a grand great room adorned with a captivating 45-inch linear fireplace. The gourmet kitchen is a chef's dream, boasting floor-to-ceiling cabinets with upper and lower lighting, a walk-in pantry, soft-close hinges, and dovetail drawers. High-end appliances, including a 36-inch cooktop, French door refrigerator, built-in microwave and oven, chimney hood fan, wine cooler, and convenient recycling and trash bin drawer, elevate the culinary experience. The expansive island, pot lights, skylights, and imported Spanish floor tiles add to the sophisticated ambiance. Heated floor, in ensuite ,,(lower level bathroom heated floor piped in needs to be connected to hot water tank) and Steam Shower in ensuite
Upstairs, you'll find a luxurious ensuite bathroom with dual sinks, an air-jetted soaker tub, a steam shower with a 10mm glass enclosure, heated tile floors, and a skylight. The fully finished basement offers a wet bar with a wine rack, a bedroom, a recreational room, and a wired office
Enjoy the comfort of central air conditioning and the convenience of nearby public transportation and shopping. This exceptional home is a must-see for discerning buyers seeking the finest in modern living.
Location
Province AB
County Calgary
Area Cal Zone W
Zoning R-CG
Direction E
Rooms
Other Rooms 1
Basement Finished, Full
Interior
Interior Features Bar, Breakfast Bar, Built-in Features, Ceiling Fan(s), Closet Organizers, High Ceilings, Skylight(s)
Heating Forced Air, Natural Gas
Cooling Central Air
Flooring Carpet, Ceramic Tile, Hardwood
Fireplaces Number 1
Fireplaces Type Gas
Appliance Central Air Conditioner, Dishwasher, Garage Control(s), Refrigerator, Stove(s), Washer/Dryer, Wine Refrigerator
Laundry Upper Level
Exterior
Parking Features Alley Access, Double Garage Detached
Garage Spaces 2.0
Garage Description Alley Access, Double Garage Detached
Fence Fenced
Community Features Schools Nearby, Shopping Nearby
Roof Type Asphalt Shingle
Porch Deck, Enclosed
Lot Frontage 25.0
Total Parking Spaces 2
Building
Lot Description Back Lane, Back Yard, Landscaped, Rectangular Lot
Foundation Poured Concrete
Sewer Public Sewer
Architectural Style 2 Storey, Side by Side
Level or Stories Two
Structure Type Stucco,Wood Frame,Wood Siding
Others
Restrictions None Known
Tax ID 95487391
Ownership Private
Read Less



