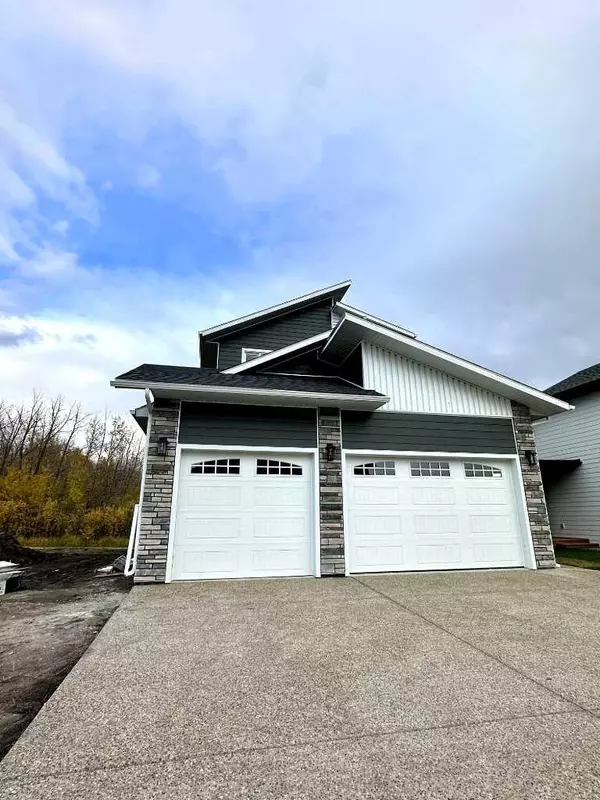For more information regarding the value of a property, please contact us for a free consultation.
5925 88 ST Grande Prairie, AB T8W0J9
Want to know what your home might be worth? Contact us for a FREE valuation!

Our team is ready to help you sell your home for the highest possible price ASAP
Key Details
Sold Price $589,900
Property Type Single Family Home
Sub Type Detached
Listing Status Sold
Purchase Type For Sale
Square Footage 1,960 sqft
Price per Sqft $300
Subdivision Summerside
MLS® Listing ID A2133632
Sold Date 11/07/24
Style 2 Storey
Bedrooms 3
Full Baths 2
Half Baths 1
Originating Board Grande Prairie
Year Built 2024
Lot Size 4,893 Sqft
Acres 0.11
Property Description
This brand-new home is ready for you! IMMEDIATE POSSESSION AVAILABLE! Situated in a beautiful south side location with no rear neighbors, this property is nestled in a quiet loop surrounded by stunning homes, all featuring garages and stylish, modern finishes. The community's restrictive covenants help maintain home values, making it a great investment opportunity! From the moment you step inside, you'll notice the uniqueness of this home. The spacious entryway features soaring ceilings, ample room to move, and a large coat closet. The great room boasts a generously sized living area, highlighted by a beautiful feature wall and an electric fireplace framed by timeless shiplap. The kitchen is a chef's dream, with a large island that includes seating, quartz countertops, extra storage, and a farmhouse sink. Overhead, you'll find LED flush-mount pot lights, matching bar lights, and a stylish dining room fixture. The sleek white cabinetry, complete with soft-close doors and drawers, contrasts beautifully with matte black hardware. A standout feature is the hidden pantry, which opens to reveal extensive MDF shelving and additional storage—perfect for both food and small appliances. On the main floor, you'll find a convenient powder room, extra closet space, and access to the triple-car garage, which will be finished to paint and includes openers for both doors. Heading upstairs, the wide, open staircase is bathed in natural light. To the left is a spacious main bathroom with a large vanity, quartz countertop, extra storage, and a tub/shower combo. Two additional large bedrooms and a dedicated laundry room complete the upper floor. The primary suite is a true retreat, featuring a large window, coved ceilings, and a luxurious ensuite with a walk-in tiled shower, glass surround, private toilet room, dual vanities, and a large soaker tub. The walk-in closet offers ample space for hanging clothes, folded items, and accessories. The basement, with its high ceilings and large windows, is ready for future development and is roughed in for a bathroom. This well-built home backs onto scenic walking paths that lead around Bickell's Pond, making it an ideal place for peaceful living. Don't miss your chance to see this special home!
Location
Province AB
County Grande Prairie
Zoning RS
Direction W
Rooms
Other Rooms 1
Basement Full, Unfinished
Interior
Interior Features Bathroom Rough-in, Breakfast Bar, Built-in Features, Closet Organizers, Double Vanity, High Ceilings, Kitchen Island, No Animal Home, No Smoking Home, Open Floorplan, Pantry, Quartz Counters, Recessed Lighting, Soaking Tub, Storage, Sump Pump(s), Vinyl Windows, Walk-In Closet(s)
Heating Central, Electric, Fireplace(s), Forced Air, Natural Gas
Cooling None
Flooring Ceramic Tile, Vinyl Plank
Fireplaces Number 1
Fireplaces Type Decorative, Electric, Living Room
Appliance None
Laundry Laundry Room, Upper Level
Exterior
Parking Features Driveway, Off Street, Triple Garage Attached
Garage Spaces 3.0
Garage Description Driveway, Off Street, Triple Garage Attached
Fence None
Community Features Park, Sidewalks, Street Lights, Walking/Bike Paths
Roof Type Asphalt Shingle
Porch Deck
Lot Frontage 44.62
Total Parking Spaces 6
Building
Lot Description Backs on to Park/Green Space, Level, Street Lighting
Foundation Poured Concrete
Architectural Style 2 Storey
Level or Stories Two
Structure Type Composite Siding,Metal Siding ,Stone,Wood Frame
New Construction 1
Others
Restrictions Architectural Guidelines,Restrictive Covenant
Tax ID 91972828
Ownership Joint Venture
Read Less



