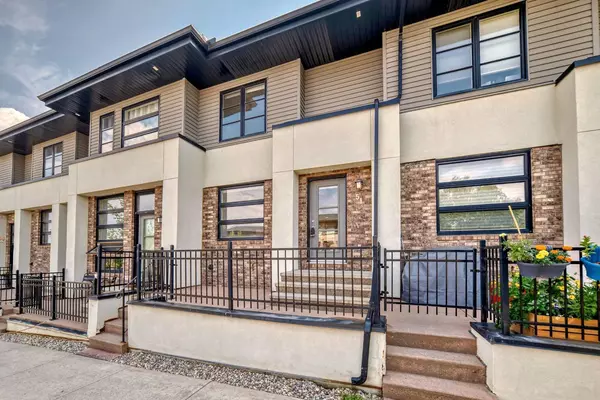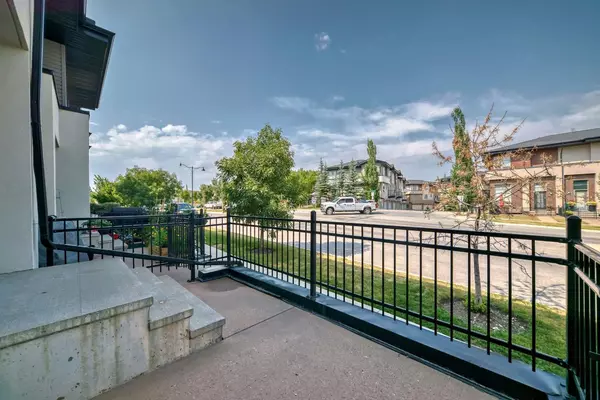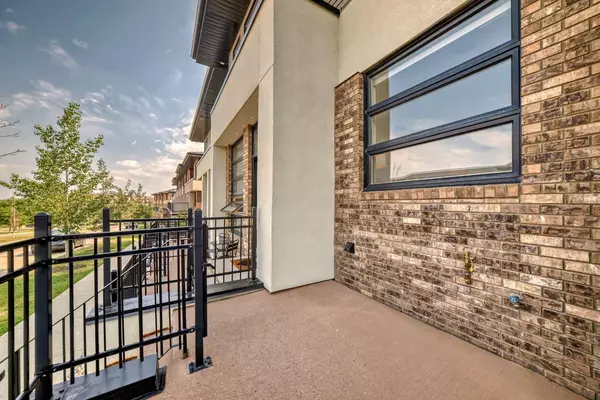For more information regarding the value of a property, please contact us for a free consultation.
51 Aspen Hills GN SW Calgary, AB T3H0H6
Want to know what your home might be worth? Contact us for a FREE valuation!

Our team is ready to help you sell your home for the highest possible price ASAP
Key Details
Sold Price $534,000
Property Type Townhouse
Sub Type Row/Townhouse
Listing Status Sold
Purchase Type For Sale
Square Footage 1,224 sqft
Price per Sqft $436
Subdivision Aspen Woods
MLS® Listing ID A2157743
Sold Date 11/07/24
Style 2 Storey
Bedrooms 3
Full Baths 2
Half Baths 1
Condo Fees $266
Originating Board Calgary
Year Built 2007
Annual Tax Amount $3,074
Tax Year 2024
Property Description
Price Reduced!! Now's your chance!! Gorgeous 2 Storey Townhouse in a well managed condominium complex in sought after ASPEN, come check out this "must see" unit FAST!! Walk in and be greeted with a nice BRIGHT cheerful OPEN Floor plan with Living, Dining and Kitchen. HUGE GRANITE Kitchen Island, perfect for entertaining and meal preps, built-in shelves and BONUS Flex Nook Space adjacent to kitchen for office, sitting, or even storage use, awaiting your design ideas. Smartly tucked away half bath completes the main. Upper floor boasts 3 bedrooms with the Primary Bedroom having its own ENSUITE 4 Piece Bathroom, and also 2nd full 4 piece Bathroom. Laundry in Basement Utility Room, large enough space to possibly developed into a den. BONUS LARGE DOUBLE Attached GARAGE, front concrete patio space with gas line for bbq, a Balcony off the Kitchen, CLOSE to TONS of AMENITIES and SOUGHT After SCHOOLS, makes this a must on your list to view. Check out the pictures, then CALL your Favourite Realtor FAST to VIEW!!!
Location
Province AB
County Calgary
Area Cal Zone W
Zoning DC (pre 1P2007)
Direction N
Rooms
Other Rooms 1
Basement Partial, Unfinished
Interior
Interior Features Breakfast Bar, Built-in Features, Granite Counters, Kitchen Island, No Animal Home, No Smoking Home, Wood Windows
Heating Central, Forced Air, Natural Gas
Cooling None
Flooring Carpet, Ceramic Tile, Hardwood
Appliance Dishwasher, Dryer, Electric Stove, Garage Control(s), Microwave Hood Fan, Refrigerator, Washer, Window Coverings
Laundry In Bathroom
Exterior
Parking Features Double Garage Attached
Garage Spaces 2.0
Garage Description Double Garage Attached
Fence Fenced
Community Features Park, Playground, Schools Nearby, Sidewalks, Street Lights, Walking/Bike Paths
Amenities Available None
Roof Type Asphalt Shingle
Porch Front Porch
Exposure N
Total Parking Spaces 2
Building
Lot Description Other
Foundation Poured Concrete
Architectural Style 2 Storey
Level or Stories Two
Structure Type Stucco,Wood Frame
Others
HOA Fee Include Common Area Maintenance,Reserve Fund Contributions,Snow Removal
Restrictions Condo/Strata Approval
Ownership Private
Pets Allowed Restrictions, Yes
Read Less



