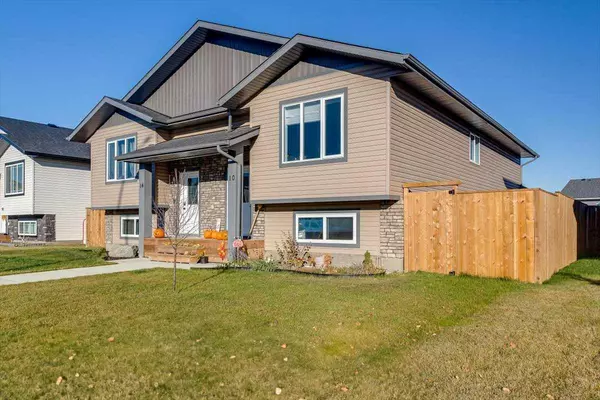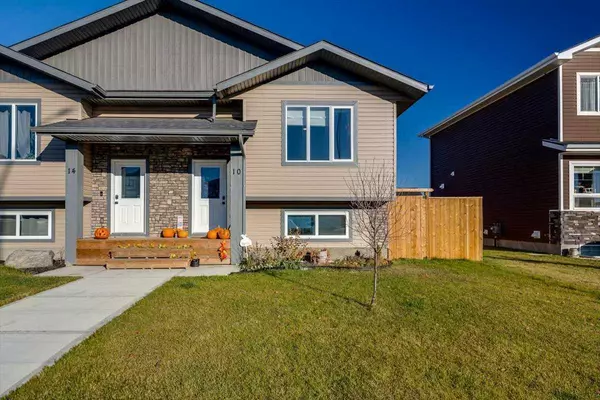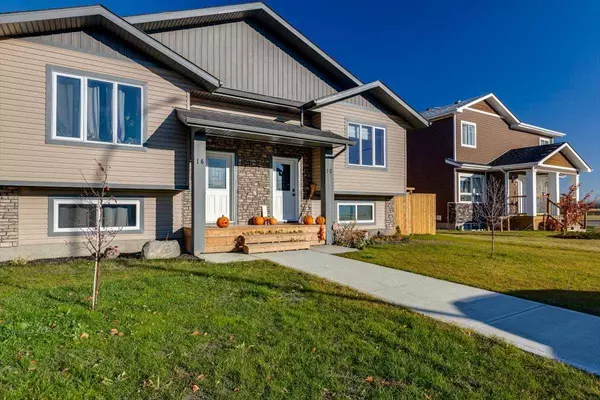For more information regarding the value of a property, please contact us for a free consultation.
10 Ranchers Close Lacombe, AB T4L 0H9
Want to know what your home might be worth? Contact us for a FREE valuation!

Our team is ready to help you sell your home for the highest possible price ASAP
Key Details
Sold Price $325,000
Property Type Single Family Home
Sub Type Semi Detached (Half Duplex)
Listing Status Sold
Purchase Type For Sale
Square Footage 952 sqft
Price per Sqft $341
Subdivision Mackenzie Ranch
MLS® Listing ID A2175617
Sold Date 11/06/24
Style Bi-Level,Side by Side
Bedrooms 3
Full Baths 2
Originating Board Central Alberta
Year Built 2023
Annual Tax Amount $3,424
Tax Year 2024
Lot Size 3,610 Sqft
Acres 0.08
Property Description
BRIGHT, MODERN, FULLY FINISHED AND NO CONDO FEES!! Now offering this semi-detached three bedroom, two bathroom home in Mackenzie Ranch. You'll love the layout and space that this nearly new home allows. With low maintenance, easy clean flooring and large windows throughout, you'll love the modern vibe. The main floor has a spacious living room, and large galley style kitchen leading to the dining space. The kitchen has a modern tile backsplash, extensive cabinet and counter space, upgraded stainless steel appliances, gas stove, and french door fridge. The dining area has room for a large table and has a sliding door out to the back deck and yard. There are two bedrooms on the main floor and full bathroom. The lower level has a very spacious bedroom, another full bathroom and a large family room, measuring in at 16'7 x 14'11. Central Air Conditioning has been added for ultimate comfort on warm days. The yard is fully fenced and landscaped and the deck was extended to the width of the home for extra space. There's off street parking at the rear for three vehicles. Remainder of New Home Warranty is included.
Location
Province AB
County Lacombe
Zoning R2
Direction S
Rooms
Basement Finished, Full
Interior
Interior Features Ceiling Fan(s), Closet Organizers, Laminate Counters, No Smoking Home, Vinyl Windows
Heating Forced Air
Cooling Central Air
Flooring Vinyl Plank
Appliance Central Air Conditioner, Gas Stove, Range Hood, Refrigerator, Water Softener
Laundry Lower Level
Exterior
Parking Features Off Street
Garage Description Off Street
Fence Fenced
Community Features Playground, Sidewalks, Street Lights
Roof Type Asphalt Shingle
Porch Deck
Lot Frontage 28.94
Total Parking Spaces 3
Building
Lot Description Back Lane, Back Yard, Front Yard, Lawn, Low Maintenance Landscape, Landscaped, Level, Rectangular Lot
Foundation Poured Concrete
Architectural Style Bi-Level, Side by Side
Level or Stories Bi-Level
Structure Type Vinyl Siding,Wood Frame
Others
Restrictions None Known
Tax ID 93853396
Ownership Private
Read Less



