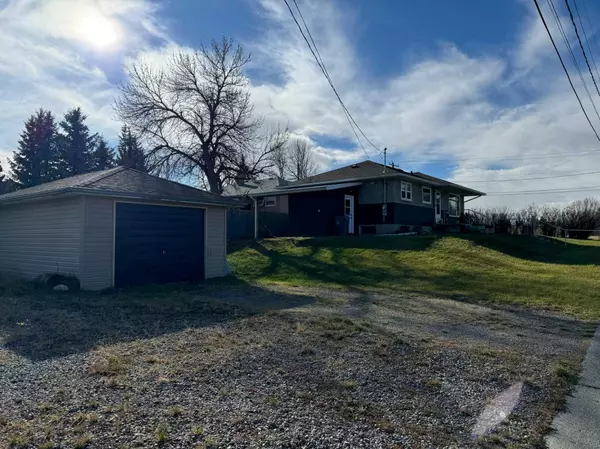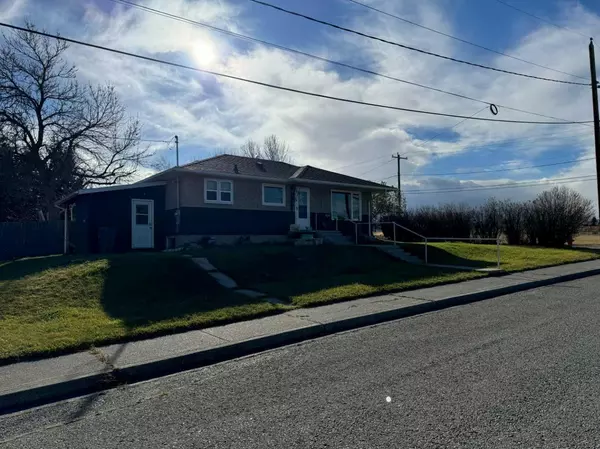For more information regarding the value of a property, please contact us for a free consultation.
690 Florence ST Pincher Creek, AB T0K 1W0
Want to know what your home might be worth? Contact us for a FREE valuation!

Our team is ready to help you sell your home for the highest possible price ASAP
Key Details
Sold Price $233,000
Property Type Single Family Home
Sub Type Detached
Listing Status Sold
Purchase Type For Sale
Square Footage 871 sqft
Price per Sqft $267
MLS® Listing ID A2175977
Sold Date 11/06/24
Style Bungalow
Bedrooms 2
Full Baths 2
Originating Board Lethbridge and District
Year Built 1954
Annual Tax Amount $2,310
Tax Year 2024
Lot Size 7,000 Sqft
Acres 0.16
Property Description
Well priced older home with really solid bones with recent updates on the main floor including a new kitchen, bathroom and electrical panel as well as a new furnace and hot water tank. This home offers a 10'x8'6" unheated porch. With the exception of the kitchen/dining room and bathroom the entire main floor has solid oak hardwood flooring with newer windows on the main floor. The basement is partially developed and could be completely re-done to suite your needs. The basement has egress size windows but should have updated windows installed. This yard has a wide open concept with mostly lawn. There is a detached 24'x14' single garage with good asphalt shingles on it as well as the house. Centrally located between all 3 schools with just a short walk to the K - 12 Separate school.
Location
Province AB
County Pincher Creek No. 9, M.d. Of
Zoning R1
Direction N
Rooms
Basement Full, Unfinished
Interior
Interior Features Ceiling Fan(s), No Smoking Home, Vinyl Windows
Heating Forced Air, Natural Gas
Cooling None
Flooring Hardwood, Laminate
Appliance Dishwasher, Electric Stove, Refrigerator, Washer/Dryer
Laundry In Basement
Exterior
Parking Features Gravel Driveway, Parking Pad, Single Garage Detached
Garage Spaces 1.0
Garage Description Gravel Driveway, Parking Pad, Single Garage Detached
Fence Partial
Community Features Golf, Playground, Pool, Schools Nearby, Shopping Nearby, Sidewalks, Street Lights
Utilities Available Electricity Connected, Natural Gas Connected, Garbage Collection, High Speed Internet Available, Phone Connected, Water Connected
Roof Type Asphalt Shingle,Metal
Porch Side Porch
Lot Frontage 140.0
Total Parking Spaces 4
Building
Lot Description Corner Lot, Front Yard, Lawn, Street Lighting, Rectangular Lot, Rolling Slope
Foundation Poured Concrete
Sewer Public Sewer
Water Public
Architectural Style Bungalow
Level or Stories One
Structure Type Cedar,Concrete,Stucco
Others
Restrictions None Known
Tax ID 56569752
Ownership Private
Read Less



