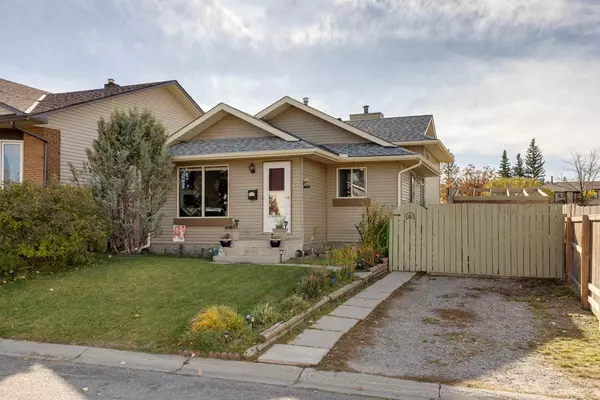For more information regarding the value of a property, please contact us for a free consultation.
32 Castleridge Close NE Calgary, AB T3J 1Y9
Want to know what your home might be worth? Contact us for a FREE valuation!

Our team is ready to help you sell your home for the highest possible price ASAP
Key Details
Sold Price $479,900
Property Type Single Family Home
Sub Type Detached
Listing Status Sold
Purchase Type For Sale
Square Footage 989 sqft
Price per Sqft $485
Subdivision Castleridge
MLS® Listing ID A2174287
Sold Date 11/06/24
Style 4 Level Split
Bedrooms 3
Full Baths 2
Originating Board Calgary
Year Built 1983
Annual Tax Amount $2,542
Tax Year 2024
Lot Size 4,402 Sqft
Acres 0.1
Property Description
Fantastic opportunity to own a cute four level split on a quiet street in the popular community of Castleridge. Welcome to 32 Castleridge Close NE. Walking in you are greeted with a cozy living room and dining area perfect for family get togethers and family dinners. Around the corner is a nice size kitchen with stainless steel, black appliances and lots of storage space. Off the kitchen is a separate entrance which leads to a nice size west facing side patio. As we head back inside and walk down to the third level you will find a large entertaining area with fireplace and bar area. A four piece bath completes this level. Down on the fourth level you will find lots of storage room as well as a laundry area and additional room perfect for the kids to play. As we make our way back up the stairs to the top floor you will find three nice size bedrooms and a four piece bath. Need a place for the kids to play? Enjoy the great park only steps away or even better your manicured sunny south facing backyard almost year round. Recent upgrades are a new furnace and roof which was completed just a year ago. One of the best priced properties in the community.... Make this your new home today!
Location
Province AB
County Calgary
Area Cal Zone Ne
Zoning R-CG
Direction N
Rooms
Basement Full, Partially Finished
Interior
Interior Features Separate Entrance, Storage
Heating Forced Air, Natural Gas
Cooling None
Flooring Carpet, Ceramic Tile, Laminate
Fireplaces Number 1
Fireplaces Type Family Room, Raised Hearth, Wood Burning
Appliance Dishwasher, Dryer, Gas Stove, Range Hood, Refrigerator, Washer, Window Coverings
Laundry In Basement
Exterior
Parking Features Front Drive, Gravel Driveway, Off Street, Parking Pad
Garage Description Front Drive, Gravel Driveway, Off Street, Parking Pad
Fence Fenced
Community Features Playground, Schools Nearby, Shopping Nearby, Sidewalks, Street Lights
Roof Type Asphalt Shingle
Porch Side Porch
Lot Frontage 44.0
Total Parking Spaces 1
Building
Lot Description Back Lane, Back Yard, Low Maintenance Landscape, Landscaped
Foundation Poured Concrete
Architectural Style 4 Level Split
Level or Stories 4 Level Split
Structure Type Aluminum Siding ,Wood Frame
Others
Restrictions None Known
Tax ID 95116728
Ownership Private
Read Less



