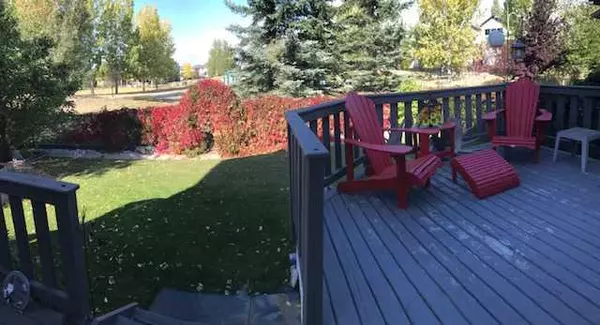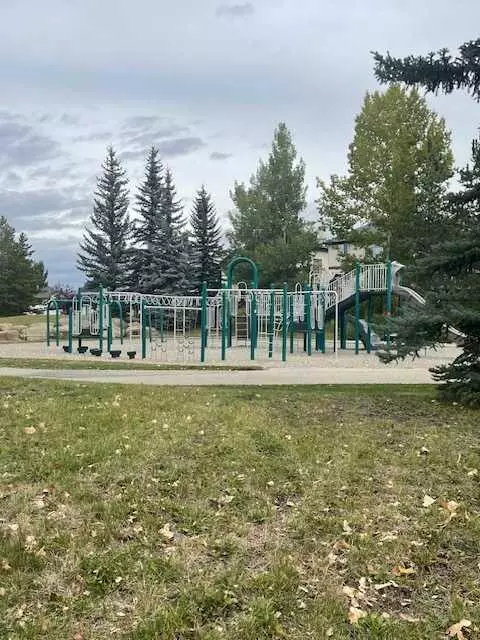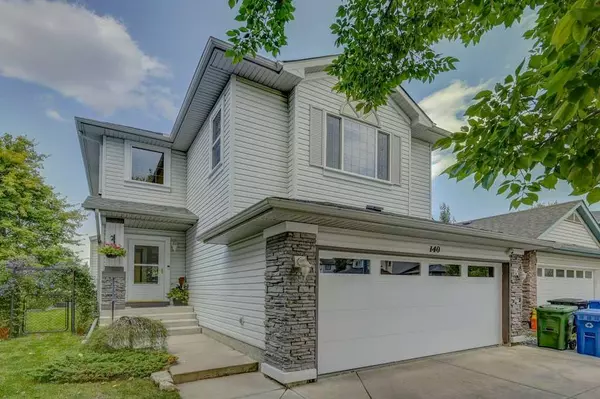For more information regarding the value of a property, please contact us for a free consultation.
140 Cranwell CRES SE Calgary, AB T3M1G4
Want to know what your home might be worth? Contact us for a FREE valuation!

Our team is ready to help you sell your home for the highest possible price ASAP
Key Details
Sold Price $710,000
Property Type Single Family Home
Sub Type Detached
Listing Status Sold
Purchase Type For Sale
Square Footage 1,912 sqft
Price per Sqft $371
Subdivision Cranston
MLS® Listing ID A2157941
Sold Date 11/06/24
Style 2 Storey
Bedrooms 4
Full Baths 3
Half Baths 1
HOA Fees $15/ann
HOA Y/N 1
Originating Board Calgary
Year Built 2003
Annual Tax Amount $3,830
Tax Year 2024
Lot Size 4,424 Sqft
Acres 0.1
Property Description
This home is perfectly situated in the family-friendly neighborhood of Cranston, surrounded by playgrounds, parks, and scenic walking paths. You'll love the convenience of being close to schools, you can walk out your back door along the pathways to get to two schools. Located close to shopping, and the walking paths that lead to the picturesque Cranston Ridge, which offers breathtaking views of the Mountains and the Bow River. The interior boasts 9-foot ceilings on the main floor and an impressive 10-foot ceiling in the dining area, enhancing the open and airy feel with the kitchen open to the living room with a fireplace. The vaulted bonus room provides a grand space for relaxation or entertaining or just to cozy up by the corner fireplace. The upper floor has 3 good sized bedrooms, the spacious primary bedroom has a luxurious 5-piece ensuite and walk in closet. This home is designed for both comfort and style, featuring updated counters, central air conditioning, fresh paint throughout. The large recreation room in the basement is perfect for family fun along with a fourth bedroom and three piece bathroom. The multi level deck, equipped with a gas line for your BBQ, is ideal for outdoor gatherings. A perfect blend of functionality and location best describes this home.
Location
Province AB
County Calgary
Area Cal Zone Se
Zoning R-1N
Direction S
Rooms
Other Rooms 1
Basement Finished, Full
Interior
Interior Features Ceiling Fan(s), Crown Molding, Double Vanity, High Ceilings, Kitchen Island, Open Floorplan, Pantry
Heating Forced Air
Cooling Central Air
Flooring Carpet, Hardwood, Linoleum, Tile
Fireplaces Number 2
Fireplaces Type Gas
Appliance Dishwasher, Dryer, Electric Stove, Refrigerator, Washer
Laundry Main Level
Exterior
Parking Features Double Garage Attached
Garage Spaces 2.0
Garage Description Double Garage Attached
Fence Fenced
Community Features Clubhouse, Park, Playground, Schools Nearby, Shopping Nearby, Sidewalks, Walking/Bike Paths
Amenities Available Playground
Roof Type Asphalt
Porch Deck
Lot Frontage 30.68
Total Parking Spaces 4
Building
Lot Description Backs on to Park/Green Space, Lawn, No Neighbours Behind, Pie Shaped Lot, Treed
Foundation Poured Concrete
Architectural Style 2 Storey
Level or Stories Two
Structure Type Vinyl Siding
Others
Restrictions None Known
Ownership Private
Read Less



