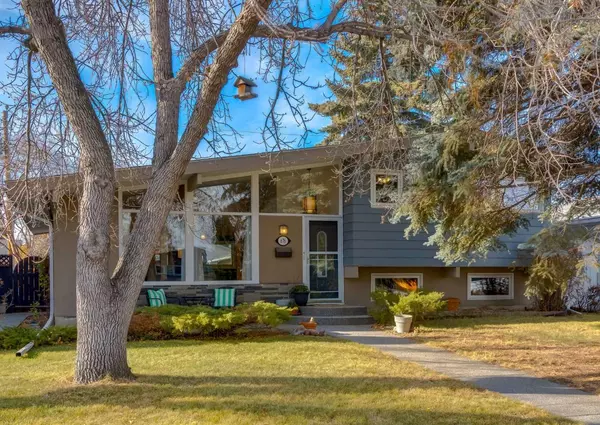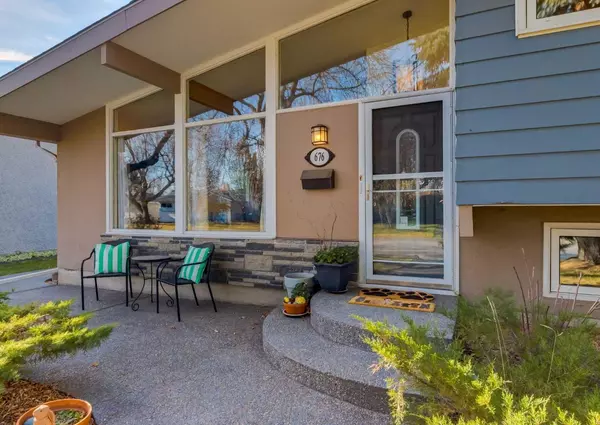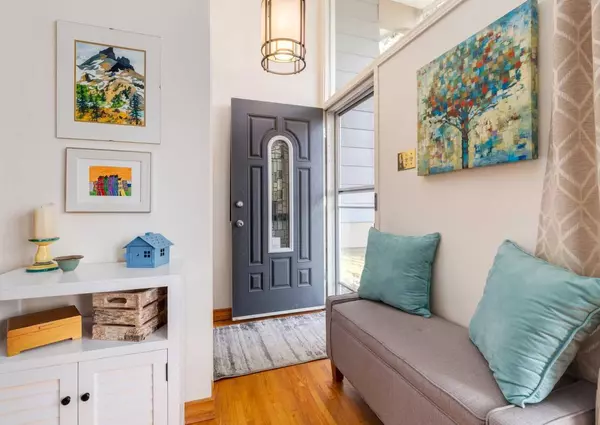For more information regarding the value of a property, please contact us for a free consultation.
676 Woodsworth RD SE Calgary, AB T2J 1M8
Want to know what your home might be worth? Contact us for a FREE valuation!

Our team is ready to help you sell your home for the highest possible price ASAP
Key Details
Sold Price $707,000
Property Type Single Family Home
Sub Type Detached
Listing Status Sold
Purchase Type For Sale
Square Footage 1,117 sqft
Price per Sqft $632
Subdivision Willow Park
MLS® Listing ID A2175335
Sold Date 11/06/24
Style 4 Level Split
Bedrooms 3
Full Baths 2
Half Baths 1
Originating Board Calgary
Year Built 1965
Annual Tax Amount $3,703
Tax Year 2024
Lot Size 5,242 Sqft
Acres 0.12
Property Description
Beautifully updated, move-in ready home on a quiet tree-lined street in the tranquil golf side community of Willow Park. Soaring trees and a modernized exterior provide a welcoming first impression. The charming front patio entices peaceful morning coffees watching the sunrise. Inside is the perfect sanctuary for any busy family. Grand vaulted wood-beamed ceilings and gleaming hardwood floors adorn the open floor plan with oversized windows that stream in natural light. The living room is a relaxing escape that is also perfect for entertaining with clear sightlines into the casually elegant dining room. Culinary adventures await in the stylish, well laid out kitchen featuring stainless steel appliances, a plethora of rich cabinetry and a large centre island with breakfast bar seating. Those same beautiful hardwood floors continue onto the upper level. Retreat at the end of the day to the primary bedroom complete with its own private ensuite, no more stumbling down the hall in the middle of the night! Both additional bedrooms are spacious and bright with easy access to the 4-piece bathroom. Gather around the quaint wood-burning stove in the lower level family room and connect over engaging movies and games nights. Laundry and a 3-piece bathroom are also conveniently on this level. A ton more versatile space is found in the rec room in the finished basement. Easily divide this massive room with furniture to create zones for work, play, study, fitness and more. A flex room with built-ins is the perfect hide out for hobbyists and tinkerers or even a quietly tucked away home office. The sunny west-facing backyard is a true oasis with a 2-tiered deck and a large patio encouraging casual barbeques and time spent unwinding while kids and pets play in the grassy yard. An oversized single detached garage further adds to your comfort. This exceptional home is situated in a highly sought-after neighbourhood within walking distance to schools, several parks, the Willow Park Golf and Country Club, Southcentre Mall, The Trico Centre and more plus Fish Creek is mere moments away. Just a 5 minute drive to the LRT Station and easy access to major thoroughfares for a quick and easy commute. The always popular Sue Higgins Off-Leash Dog Park is a stones throw away too. Truly an outstanding location for this spectacular home!
Location
Province AB
County Calgary
Area Cal Zone S
Zoning R-CG
Direction E
Rooms
Other Rooms 1
Basement Finished, Full
Interior
Interior Features Beamed Ceilings, Breakfast Bar, Ceiling Fan(s), Kitchen Island, Open Floorplan, Soaking Tub, Storage
Heating Forced Air, Natural Gas
Cooling None
Flooring Carpet, Hardwood
Fireplaces Number 1
Fireplaces Type Family Room, Wood Burning Stove
Appliance Dishwasher, Electric Stove, Garage Control(s), Microwave Hood Fan, Refrigerator, Window Coverings
Laundry Lower Level
Exterior
Parking Features Oversized, Single Garage Detached
Garage Spaces 1.0
Garage Description Oversized, Single Garage Detached
Fence Fenced
Community Features Clubhouse, Golf, Park, Playground, Schools Nearby, Shopping Nearby, Walking/Bike Paths
Roof Type Asphalt Shingle
Porch Deck, Front Porch, Patio
Lot Frontage 50.86
Total Parking Spaces 1
Building
Lot Description Back Lane, Back Yard, Lawn, Landscaped, Many Trees
Foundation Poured Concrete
Architectural Style 4 Level Split
Level or Stories 4 Level Split
Structure Type Metal Siding ,Stucco,Wood Frame
Others
Restrictions None Known
Tax ID 95469232
Ownership Private
Read Less



