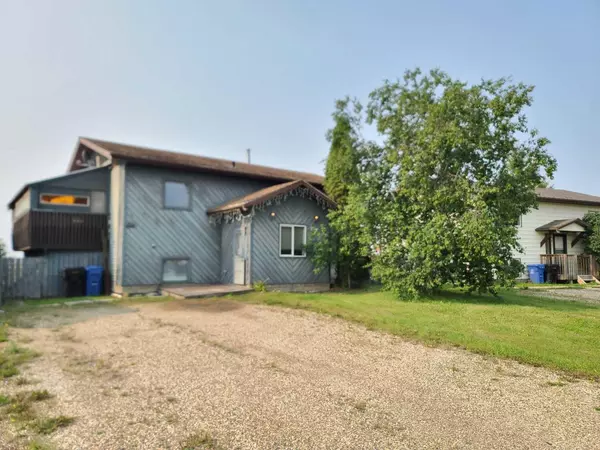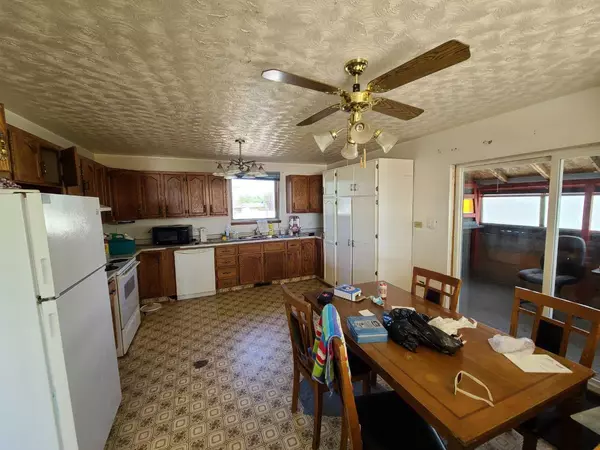For more information regarding the value of a property, please contact us for a free consultation.
4709 44 AVE Grimshaw, AB T0H 1W0
Want to know what your home might be worth? Contact us for a FREE valuation!

Our team is ready to help you sell your home for the highest possible price ASAP
Key Details
Sold Price $113,000
Property Type Single Family Home
Sub Type Detached
Listing Status Sold
Purchase Type For Sale
Square Footage 1,092 sqft
Price per Sqft $103
MLS® Listing ID A2164044
Sold Date 11/06/24
Style Bi-Level
Bedrooms 3
Full Baths 2
Originating Board Grande Prairie
Year Built 1980
Annual Tax Amount $2,668
Tax Year 2023
Lot Size 7,443 Sqft
Acres 0.17
Lot Dimensions Lot is irregular in shape and all four sides have different lengths. Buyer to verify dimensions to their satidfaction
Property Description
If you have a creative eye and like to put your vision to reality, then this may be the perfect project for you. Transform this house into a great space and something you have always dreamed of! The basics are here and this home is a good start with generous sized bedrooms up and down, plenty of main living areas, two bathrooms and a large, fenced yard with oversized shed/workshop. This property also backs onto the field offering you no neighbors behind and the privacy that affords plus great views out over those open fields. Plus this roomy bi-level is located in a very quiet end of town on a dead-end street making the location ideal! It all starts right here!
Location
Province AB
County Peace No. 135, M.d. Of
Zoning R-2
Direction N
Rooms
Basement Full, Partially Finished
Interior
Interior Features See Remarks
Heating Forced Air, Natural Gas
Cooling None
Flooring Carpet, Linoleum
Appliance None
Laundry In Basement
Exterior
Parking Features Alley Access, Gravel Driveway, Off Street
Garage Description Alley Access, Gravel Driveway, Off Street
Fence Fenced
Community Features Park, Playground, Pool, Schools Nearby, Shopping Nearby
Roof Type Asphalt Shingle
Porch Deck
Lot Frontage 47.0
Total Parking Spaces 4
Building
Lot Description Back Yard, Front Yard, Lawn, No Neighbours Behind, Level
Foundation Poured Concrete
Architectural Style Bi-Level
Level or Stories Bi-Level
Structure Type Wood Frame,Wood Siding
Others
Restrictions Airspace Restriction
Tax ID 56524212
Ownership Bank/Financial Institution Owned
Read Less



