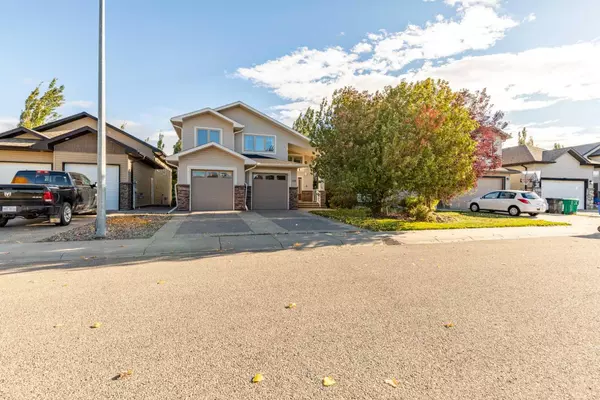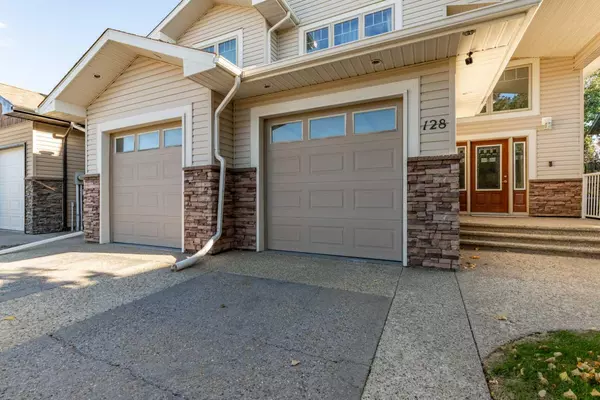For more information regarding the value of a property, please contact us for a free consultation.
128 Rivermill LNDG W Lethbridge, AB T1K 8B4
Want to know what your home might be worth? Contact us for a FREE valuation!

Our team is ready to help you sell your home for the highest possible price ASAP
Key Details
Sold Price $533,500
Property Type Single Family Home
Sub Type Detached
Listing Status Sold
Purchase Type For Sale
Square Footage 1,680 sqft
Price per Sqft $317
Subdivision Riverstone
MLS® Listing ID A2168206
Sold Date 11/06/24
Style Bi-Level
Bedrooms 5
Full Baths 3
Originating Board Lethbridge and District
Year Built 2006
Annual Tax Amount $5,116
Tax Year 2024
Lot Size 5,268 Sqft
Acres 0.12
Property Description
Welcome to Riverstone! This family friendly community as a lot to offer and boasts beautiful green spaces throughout. This fully finished bi-level + bonus hast 5 bedrooms, 3 full bathrooms, a walk-out basement, gas fireplace and so much more! The front entry greets you with soaring ceilings that extend all along the main floor. An open concept living, dining and kitchen area make hosting a dream with plentiful counter space and a big island, perfect for those to love to cook! There's 2 bedrooms on the main floor that share a 4 piece bathroom, plus a convenient laundry room in an ideal central location! The primary suite enjoys privacy with a few steps upstairs to your vaulted ceiling bedroom, walk-in closet and 4 piece ensuite that even has a jetted tub! The basement has a walk-out to the backyard and a covered patio, 2 bedrooms down - one that is jack and jill with a 4 piece bathroom but also features it's own sink in the walk-in closet! There's storage space, central vac, AC and even underground sprinklers! A well sized deck and landscaped yard round out this pristine home. Only steps from the coulees, close to amenities and yet still has the quietness you're looking for in your next home!
Location
Province AB
County Lethbridge
Zoning R-L
Direction W
Rooms
Other Rooms 1
Basement Finished, Full, Walk-Out To Grade
Interior
Interior Features Central Vacuum, Closet Organizers, High Ceilings, Jetted Tub, Kitchen Island, No Animal Home, No Smoking Home, Open Floorplan, Storage, Walk-In Closet(s)
Heating Forced Air, Natural Gas
Cooling Central Air
Flooring Carpet, Laminate, Tile
Fireplaces Number 1
Fireplaces Type Gas, Living Room, Mantle, Tile
Appliance Built-In Refrigerator, Central Air Conditioner, Dishwasher, Garage Control(s), Microwave Hood Fan, Stove(s), Washer/Dryer
Laundry Laundry Room, Main Level
Exterior
Parking Features Double Garage Attached
Garage Spaces 2.0
Garage Description Double Garage Attached
Fence Fenced
Community Features Fishing, Lake, Park, Playground, Schools Nearby, Shopping Nearby, Sidewalks, Street Lights, Walking/Bike Paths
Roof Type Asphalt Shingle
Porch Deck, Patio
Lot Frontage 45.0
Total Parking Spaces 4
Building
Lot Description Back Yard, Lawn, Landscaped, Underground Sprinklers
Foundation Poured Concrete
Architectural Style Bi-Level
Level or Stories Bi-Level
Structure Type Vinyl Siding
Others
Restrictions None Known
Tax ID 91066671
Ownership Private
Read Less



