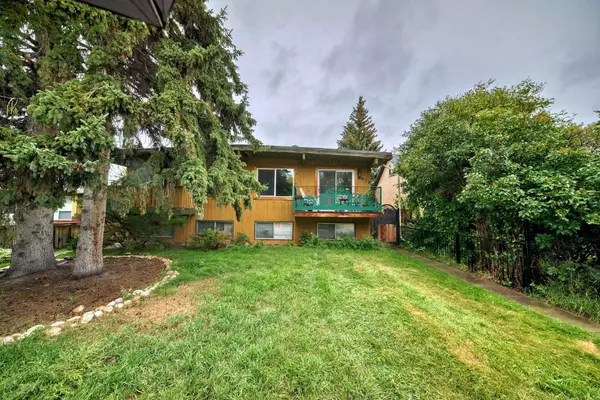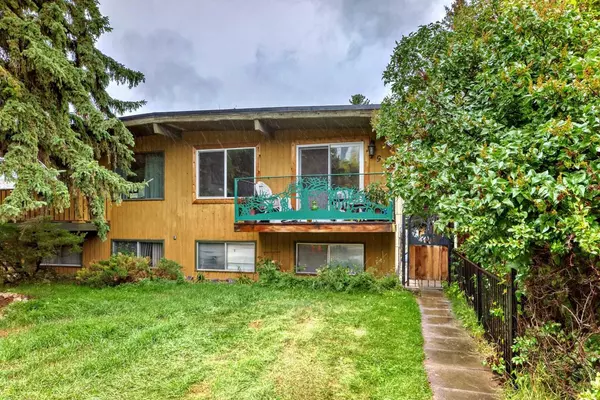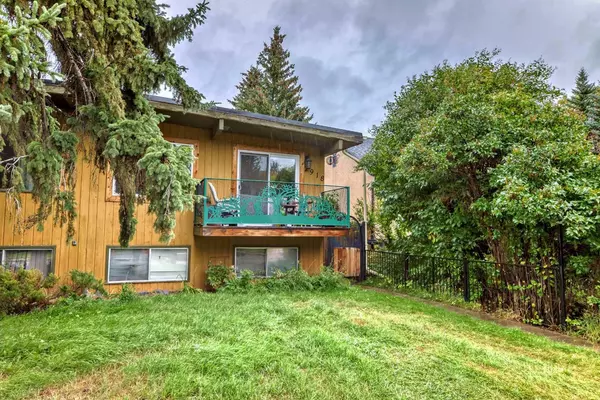For more information regarding the value of a property, please contact us for a free consultation.
7918 33 AVE NW Calgary, AB T3B1L6
Want to know what your home might be worth? Contact us for a FREE valuation!

Our team is ready to help you sell your home for the highest possible price ASAP
Key Details
Sold Price $510,000
Property Type Single Family Home
Sub Type Semi Detached (Half Duplex)
Listing Status Sold
Purchase Type For Sale
Square Footage 963 sqft
Price per Sqft $529
Subdivision Bowness
MLS® Listing ID A2167710
Sold Date 11/06/24
Style Bi-Level,Up/Down
Bedrooms 4
Full Baths 2
Originating Board Calgary
Year Built 1977
Annual Tax Amount $2,111
Tax Year 2024
Lot Size 2,992 Sqft
Acres 0.07
Property Description
Wonderful opportunity to own a fantastic property in the amazing Bowness community!! This wonderful unit has so much potential. Large backyard with back alley access, plenty of garden boxes if you want to start growing your own food!! As you walk into the house you will be welcomed by a large living room that can easily accommodate a large dining room table. Your living room doors lead out onto a large balcony perfect for your morning coffee. The kitchen is large and open making this an excellent entertaining area. Main floor laundry is also an added bonus!! 2 generous sized bedrooms and a 4 piece bath finish off this level. The basement has a large rec room 2 more bedrooms, plenty of storage large windows and a 3 piece bath!! This basement could follow suit with the neighbour and be converted into a a legal suite with the proper permits from the city. This property is awaiting a new owner and has endless potential call your favorite agent today!!
Location
Province AB
County Calgary
Area Cal Zone Nw
Zoning R-C1
Direction W
Rooms
Basement Finished, Full
Interior
Interior Features Ceiling Fan(s), Open Floorplan
Heating Forced Air
Cooling None
Flooring Laminate
Appliance Dishwasher, Dryer, Electric Stove, Range Hood, Refrigerator, Washer, Window Coverings
Laundry In Unit, Laundry Room
Exterior
Parking Features Parking Pad
Garage Description Parking Pad
Fence Partial
Community Features None
Roof Type Asphalt Shingle
Porch Front Porch
Lot Frontage 25.0
Total Parking Spaces 2
Building
Lot Description Back Lane, Back Yard, Garden, Street Lighting
Foundation Poured Concrete
Architectural Style Bi-Level, Up/Down
Level or Stories One
Structure Type Wood Siding
Others
Restrictions None Known
Ownership Private
Read Less



