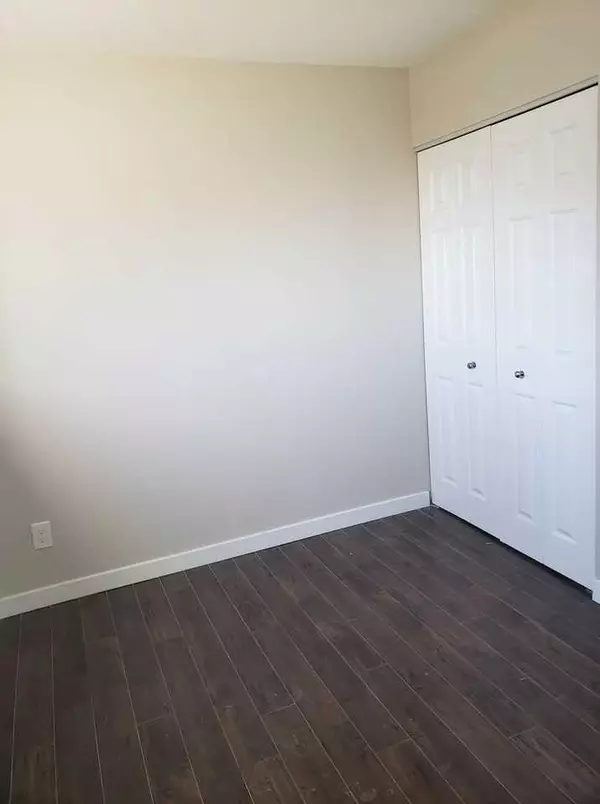For more information regarding the value of a property, please contact us for a free consultation.
204 Pinehill RD NE #6 Calgary, AB T1Y 2M5
Want to know what your home might be worth? Contact us for a FREE valuation!

Our team is ready to help you sell your home for the highest possible price ASAP
Key Details
Sold Price $233,000
Property Type Townhouse
Sub Type Row/Townhouse
Listing Status Sold
Purchase Type For Sale
Square Footage 577 sqft
Price per Sqft $403
Subdivision Pineridge
MLS® Listing ID A2163818
Sold Date 11/06/24
Style Bi-Level
Bedrooms 2
Full Baths 1
Half Baths 1
Condo Fees $391
Originating Board Calgary
Year Built 1976
Annual Tax Amount $1,173
Tax Year 2024
Lot Size 9,483 Sqft
Acres 0.22
Property Description
Back in the Market, Financing fall through. Low priced townhome in the heart of Pineridge. 2 bedroom townhouse close to all amenities. This can be your new home or a rental property. Renovated over the years. Property has brand new stainless steel appliances on the main floor. The living room and kitchen are good sized with a reasonable storage space and a half bath. Lower level house 2 good sized bedrooms with a full bathroom and a big laundry space.
Property is just behind the Pineridge Strip mall. A dental, medical, pharmacy, spa and a veterinary clinic is located in the mall so it is pretty accessible. Schools are just walking distance to the house as well as a leisure center. A bus stop is just across the street. Very close to all amenities.
Location
Province AB
County Calgary
Area Cal Zone Ne
Zoning M-C1
Direction S
Rooms
Basement Finished, Full
Interior
Interior Features See Remarks
Heating Forced Air, Natural Gas
Cooling None
Flooring Ceramic Tile, Laminate, Vinyl
Appliance Electric Stove, Refrigerator, Washer/Dryer
Laundry In Basement
Exterior
Parking Features Off Street, See Remarks, Stall
Garage Description Off Street, See Remarks, Stall
Fence Fenced
Community Features None, Park, Playground, Schools Nearby, Shopping Nearby, Sidewalks, Street Lights, Walking/Bike Paths
Roof Type Asphalt Shingle
Porch Deck
Lot Frontage 25.0
Total Parking Spaces 1
Building
Lot Description Back Lane, Back Yard, City Lot
Foundation Poured Concrete
Architectural Style Bi-Level
Level or Stories Bi-Level
Structure Type Stucco
Others
HOA Fee Include Common Area Maintenance,Insurance,Maintenance Grounds,Parking,Professional Management,Reserve Fund Contributions,Snow Removal
Restrictions None Known
Ownership Private
Pets Allowed Yes
Read Less



