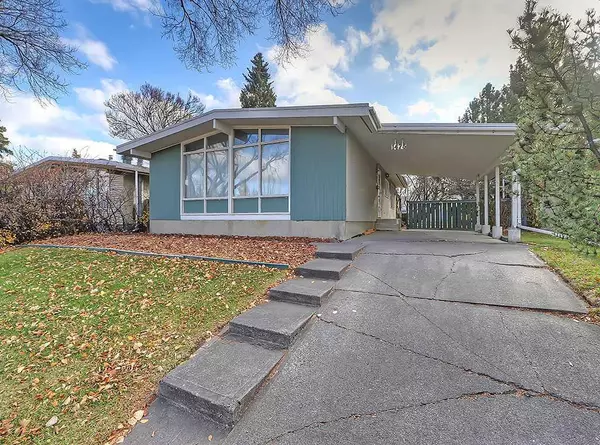For more information regarding the value of a property, please contact us for a free consultation.
1475 Northmount DR NW Calgary, AB T2L 0G7
Want to know what your home might be worth? Contact us for a FREE valuation!

Our team is ready to help you sell your home for the highest possible price ASAP
Key Details
Sold Price $635,000
Property Type Single Family Home
Sub Type Detached
Listing Status Sold
Purchase Type For Sale
Square Footage 1,171 sqft
Price per Sqft $542
Subdivision Brentwood
MLS® Listing ID A2176520
Sold Date 11/05/24
Style Bungalow
Bedrooms 4
Full Baths 1
Half Baths 1
Originating Board Calgary
Year Built 1962
Annual Tax Amount $3,603
Tax Year 2024
Lot Size 5,295 Sqft
Acres 0.12
Property Description
Now available in the sought after community of BRENTWOOD! ATTENTION INVESTORS Featuring 1171 sq ft of living space in this 4 bedroom 2 bathroom bungalow, this home is perfect for someone looking for a renovation in a community that continues to increase in value! It's a place where generations are raised and thrive and eventually move out and stay within the community. On approach you can't help but notice this section of Brentwood is blessed under a canopy of trees that line the street on either side. It is a short walk to the public library, northland mall, all levels and denominations of schools, shopping, and transit. To give perspective it is a 4 minute bus ride to the train or a 13 minute bus ride to the University of Calgary. This home is a 20-25 minute car ride from the heart of downtown during rush hour traffic, and directly across the street from an elementary school. The home also features a large yard and oversized double garage backing onto an alley. Come make this home your own. PLEASE NOTE - Interior photos will be added after the sale of the contents inside is complete.
Location
Province AB
County Calgary
Area Cal Zone Nw
Zoning R-CG
Direction N
Rooms
Other Rooms 1
Basement Finished, Full
Interior
Interior Features See Remarks
Heating Forced Air
Cooling None
Flooring Carpet, Hardwood
Appliance Dishwasher, Electric Stove, Oven, Refrigerator, Window Coverings
Laundry In Basement
Exterior
Parking Features Alley Access, Carport, Double Garage Detached, Oversized
Garage Spaces 2.0
Carport Spaces 2
Garage Description Alley Access, Carport, Double Garage Detached, Oversized
Fence Fenced
Community Features Golf, Park, Playground, Schools Nearby, Shopping Nearby, Walking/Bike Paths
Roof Type Asphalt Shingle
Porch None
Lot Frontage 52.99
Total Parking Spaces 4
Building
Lot Description Back Lane, Back Yard, Rectangular Lot
Foundation Poured Concrete
Architectural Style Bungalow
Level or Stories One
Structure Type Stucco,Wood Frame,Wood Siding
Others
Restrictions None Known
Tax ID 95246628
Ownership Private
Read Less



