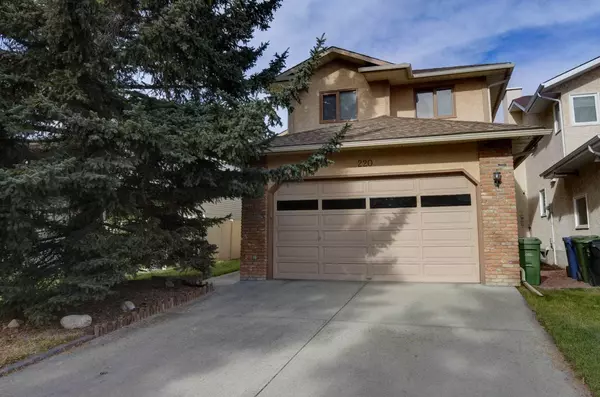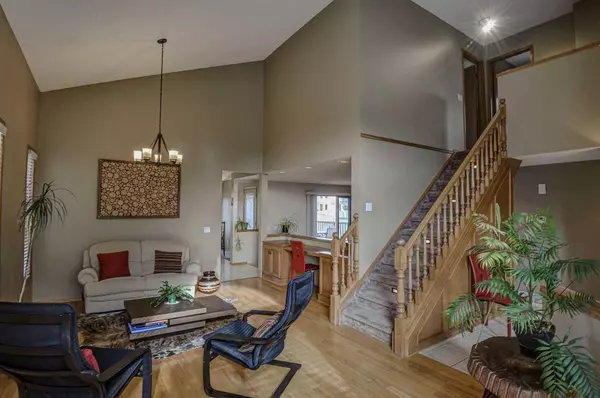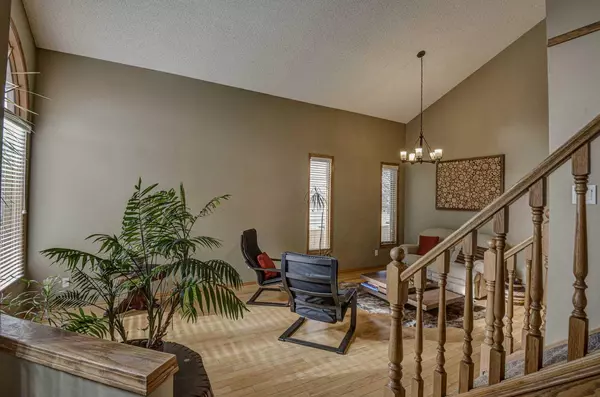For more information regarding the value of a property, please contact us for a free consultation.
220 Scurfield PL NW Calgary, AB T3L 1T5
Want to know what your home might be worth? Contact us for a FREE valuation!

Our team is ready to help you sell your home for the highest possible price ASAP
Key Details
Sold Price $715,000
Property Type Single Family Home
Sub Type Detached
Listing Status Sold
Purchase Type For Sale
Square Footage 1,823 sqft
Price per Sqft $392
Subdivision Scenic Acres
MLS® Listing ID A2175794
Sold Date 11/05/24
Style 2 Storey
Bedrooms 4
Full Baths 3
Half Baths 1
Originating Board Calgary
Year Built 1988
Annual Tax Amount $4,014
Tax Year 2024
Lot Size 4,327 Sqft
Acres 0.1
Property Description
On a quiet cul-de-sac backing onto 2 schools and large green spaces sits this well-maintained home. Over 2,700 sq. ft. of developed space ensures ample room for any busy family. Numerous upgrades throughout further add to your comfort. Grand vaulted ceilings and oversized windows add an airy ambience to the living and dining rooms. These rooms are open to each other for entertaining with built-ins for a serving bar or a tucked away place for work, study or catching up on emails. Culinary exploration is inspired in the well laid out kitchen featuring granite countertops and backsplash, stainless steel appliances, a plethora of full-height cabinets and a bayed nook for casual meals. Put your feet up and relax in the adjacent family room in front of the brick-encased fireplace while great built-ins provide both open and closed shelving for display and storage. Patio sliders lead to the back deck for a seamless indoor/outdoor lifestyle with no back neighbours for a private oasis. Laundry with a sink and a handy powder room conveniently complete this level. The primary bedroom is a true owner's retreat with a walk-in closet, a second custom wardrobe system and an updated ensuite boasting dual sinks separated by a makeup vanity and a massive walk-in shower. 2 additional bedrooms (1 with mountain views) and another full bathroom are also on this level. Gather in the huge rec room in the finished basement for movie and games nights, then convene around the pub-style bar to refill drinks and snacks. A 4th bedroom with access to the 4-piece bathroom is great for guests or a home office. The expansive rear deck entices summer barbeques, early morning coffees, evening beverages and endless outdoor unwinding time with green space views as the backdrop. This wonderful home is in a prime location near every amenity and just a 10 minute walk to the Crowfoot LRT Station! The tranquil Bowmont Environmental Reserve and off-leash dog park is mere minutes away as are numerous shopping and restaurant options. When you do have to leave the community easy access to Crowchild and Stoney Trails makes it a breeze!
Location
Province AB
County Calgary
Area Cal Zone Nw
Zoning R-CG
Direction S
Rooms
Other Rooms 1
Basement Finished, Full
Interior
Interior Features Bar, Bookcases, Built-in Features, Ceiling Fan(s), Double Vanity, Granite Counters, Low Flow Plumbing Fixtures, Soaking Tub, Storage, Vaulted Ceiling(s), Walk-In Closet(s)
Heating Forced Air, Natural Gas
Cooling Other
Flooring Carpet, Hardwood, Tile
Fireplaces Number 1
Fireplaces Type Brick Facing, Wood Burning
Appliance Dishwasher, Dryer, Electric Stove, Garage Control(s), Range Hood, Refrigerator, Washer, Window Coverings
Laundry Main Level, Sink
Exterior
Parking Features Double Garage Attached, Heated Garage, Oversized
Garage Spaces 2.0
Garage Description Double Garage Attached, Heated Garage, Oversized
Fence Fenced
Community Features Park, Playground, Schools Nearby, Shopping Nearby, Walking/Bike Paths
Roof Type Asphalt Shingle
Porch Deck
Lot Frontage 40.03
Total Parking Spaces 4
Building
Lot Description Backs on to Park/Green Space, Cul-De-Sac, Lawn, No Neighbours Behind, Landscaped, Rectangular Lot
Foundation Poured Concrete
Architectural Style 2 Storey
Level or Stories Two
Structure Type Brick,Stucco,Wood Frame
Others
Restrictions Restrictive Covenant,Utility Right Of Way
Tax ID 95009655
Ownership Private
Read Less



