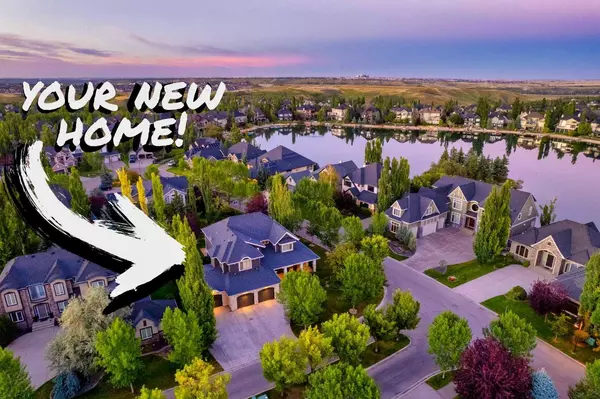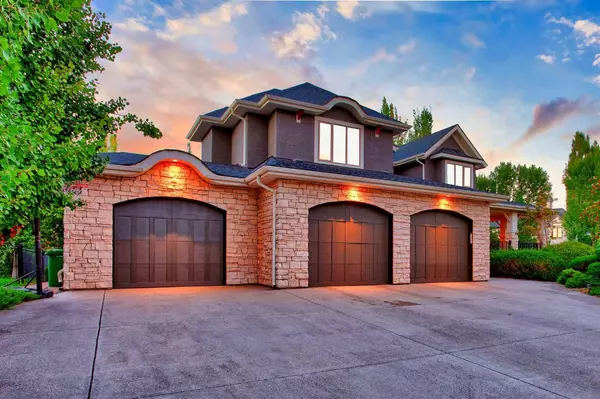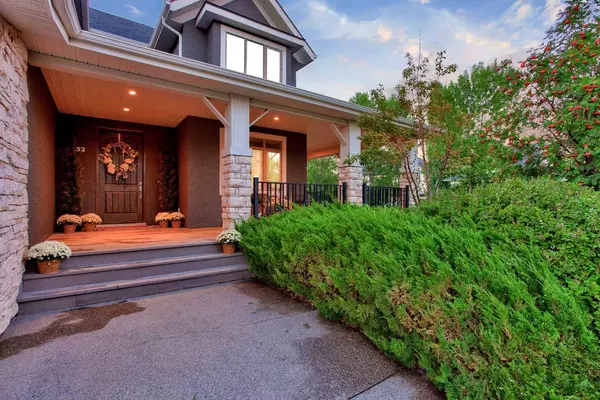For more information regarding the value of a property, please contact us for a free consultation.
132 Heritage Lake SHRS Heritage Pointe, AB T1S 4J6
Want to know what your home might be worth? Contact us for a FREE valuation!

Our team is ready to help you sell your home for the highest possible price ASAP
Key Details
Sold Price $1,425,000
Property Type Single Family Home
Sub Type Detached
Listing Status Sold
Purchase Type For Sale
Square Footage 3,244 sqft
Price per Sqft $439
MLS® Listing ID A2162686
Sold Date 11/05/24
Style 2 Storey
Bedrooms 6
Full Baths 4
Half Baths 1
HOA Fees $142/ann
HOA Y/N 1
Originating Board Calgary
Year Built 2007
Annual Tax Amount $8,127
Tax Year 2024
Lot Size 0.263 Acres
Acres 0.26
Property Description
Welcome to 132 Heritage Lake Shores, an exquisite residence in the prestigious lake community of Heritage Pointe. This expansive 6-bedroom, 5-bathroom home offers the ultimate in luxury and family-friendly living, boasting recent updates that blend modern elegance with timeless design. Perfectly positioned on a desirable corner lot, this property offers both privacy and curb appeal, while providing easy access to the incredible amenities Heritage Pointe is known for.
The oversized triple-car garage and beautifully landscaped grounds hint at the grandeur within this home. As you step inside, discover a meticulously updated interior featuring spacious, light-filled rooms that flow seamlessly from one to the next. The main floor includes a sophisticated living and dining area, an impressive chef’s kitchen with premium finishes and Viking appliances, and open-concept spaces ideal for both everyday family life and entertaining. In addition to the large dining room, the office space could also be used as an additional bedroom. The main level is completed by the laundry room, large mud room and walk through pantry!
Upstairs, the lavish primary suite awaits, offering an oversized tiled shower, soaker tub, twin backing his and her sink, full make-up tower with accessory storage, and a walk in closet that is large enough that no one needs to sacrifice any space! Three more generously sized bedrooms which offer versatility and comfort.
The lower level is an entertainer's dream, featuring a large family room with fireplace that's perfect for cozy movie nights, a custom built in bar, gym, spare bedroom, and STAIRS THAT ALLOW FOR DIRECT ACCESS TO YOUR GARAGE! All tiled areas have in floor heating including the full bathroom.
Outdoors, you are just a short walk from a semi-private lake dock entrance or venture off to picturesque walking trails that invite you to enjoy the tranquility of Heritage Pointe. Golf enthusiasts will relish in the proximity to Heritage Pointe Golf Course and the LaunchPad Driving Range, while those commuting to Calgary or Okotoks will appreciate the quick, convenient access.
This luxurious property is not just a home—it’s a lifestyle. Whether you’re looking for expansive space for a growing family, a place to entertain, or simply a retreat from the city’s bustle, this home offers it all. Don’t miss the opportunity to make this one-of-a-kind residence yours.
Location
Province AB
County Foothills County
Zoning RC
Direction S
Rooms
Other Rooms 1
Basement Finished, Full
Interior
Interior Features Bar, Built-in Features, Double Vanity, High Ceilings, Kitchen Island, Open Floorplan, Pantry, See Remarks, Soaking Tub, Vaulted Ceiling(s), Walk-In Closet(s), Wet Bar, Wired for Sound
Heating Forced Air
Cooling Central Air
Flooring Carpet, Ceramic Tile, Hardwood
Fireplaces Number 2
Fireplaces Type Basement, Double Sided, Gas, Living Room
Appliance Dryer, Garage Control(s), Garburator, Gas Stove, Humidifier, Microwave, Range Hood, Washer, Window Coverings
Laundry Main Level
Exterior
Parking Features Triple Garage Attached
Garage Spaces 3.0
Garage Description Triple Garage Attached
Fence Fenced
Community Features Lake, Playground
Amenities Available Other
Roof Type Asphalt Shingle
Porch Deck, Front Porch, Patio, See Remarks
Lot Frontage 82.03
Total Parking Spaces 6
Building
Lot Description Back Yard, Corner Lot, Private, See Remarks
Foundation Poured Concrete
Architectural Style 2 Storey
Level or Stories Two
Structure Type Stone,Stucco,Wood Frame
Others
Restrictions Easement Registered On Title,Restrictive Covenant,Utility Right Of Way
Tax ID 93155313
Ownership Private
Read Less
GET MORE INFORMATION




