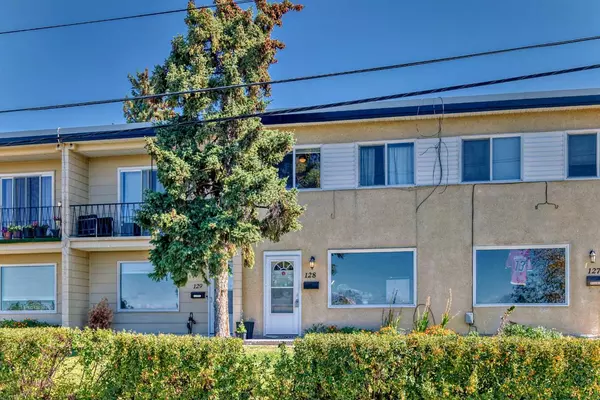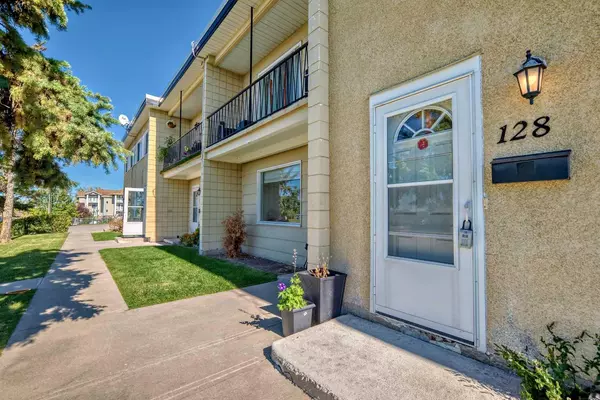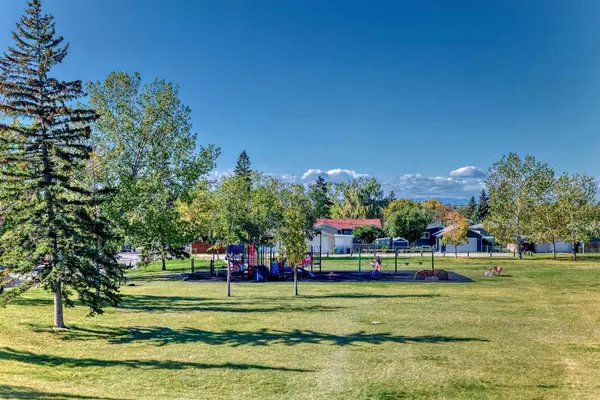For more information regarding the value of a property, please contact us for a free consultation.
2211 19 ST NE #128 Calgary, AB T2E 4Y5
Want to know what your home might be worth? Contact us for a FREE valuation!

Our team is ready to help you sell your home for the highest possible price ASAP
Key Details
Sold Price $285,000
Property Type Townhouse
Sub Type Row/Townhouse
Listing Status Sold
Purchase Type For Sale
Square Footage 1,130 sqft
Price per Sqft $252
Subdivision Vista Heights
MLS® Listing ID A2169299
Sold Date 11/05/24
Style 2 Storey
Bedrooms 3
Full Baths 1
Condo Fees $384
Originating Board Calgary
Year Built 1962
Annual Tax Amount $1,199
Tax Year 2024
Property Description
An absolutely amazing location, as this West facing 3 bedroom town house condo faces a huge park and has Mountain Views along with an east facing back yard that overlooks the complexes interior green space! The main floor is very open with a large Living room that leads into a spacious kitchen overlooking the back patio, which is perfect for family barbecues. You get the best of both worlds with morning sun in the back and afternoon sun in the front. The Primary bedroom is HUGE and the other two bedrooms are perfect for the kids. The basement is unfinished and awaiting your design ideas. Other features include an upgraded furnace, gas oven, laminate hardwood style flooring (there is no carpet in this home)and an updated kitchen faucet with double sink. The parking stall is in the parking lot to the north of this unit (#128) and there is a plug in. Possession is November 1, 2024 negotiable and the condo fees are low at $384.69 which includes snow shoveling and lawn/yard maintenance. The owner has enjoyed living here for 23 years!
Location
Province AB
County Calgary
Area Cal Zone Ne
Zoning M-C1
Direction W
Rooms
Basement Full, Unfinished
Interior
Interior Features Ceiling Fan(s), Laminate Counters, No Smoking Home, Vinyl Windows
Heating Forced Air, Natural Gas
Cooling None
Flooring Laminate, Linoleum, See Remarks
Appliance Dryer, Freezer, Gas Oven, Refrigerator, Washer, Window Coverings
Laundry In Basement, In Unit, See Remarks
Exterior
Parking Features Plug-In, Stall
Garage Description Plug-In, Stall
Fence None
Community Features Park, Playground, Schools Nearby, Shopping Nearby, Sidewalks, Street Lights
Amenities Available Park, Visitor Parking
Roof Type Tar/Gravel
Porch Patio
Exposure W
Total Parking Spaces 1
Building
Lot Description Backs on to Park/Green Space, Lawn, Landscaped
Foundation Poured Concrete
Architectural Style 2 Storey
Level or Stories Two
Structure Type Concrete,Stucco
Others
HOA Fee Include Common Area Maintenance,Insurance,Maintenance Grounds,Parking,Professional Management,Reserve Fund Contributions,Snow Removal,Trash
Restrictions Pet Restrictions or Board approval Required
Tax ID 95190342
Ownership Private
Pets Allowed Restrictions
Read Less



