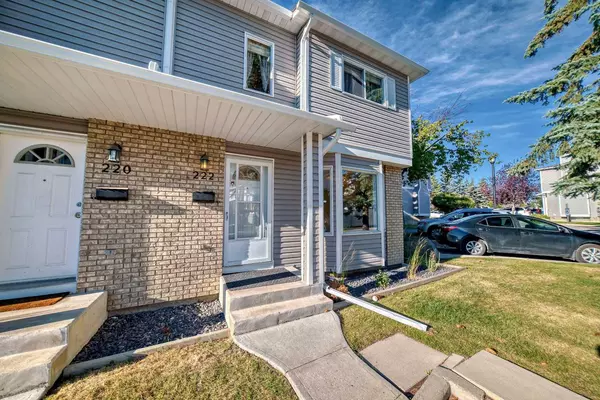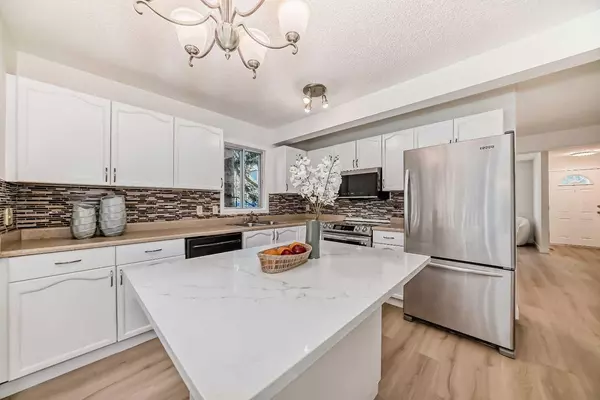For more information regarding the value of a property, please contact us for a free consultation.
222 Cedarwood PARK SW Calgary, AB T2W 5T6
Want to know what your home might be worth? Contact us for a FREE valuation!

Our team is ready to help you sell your home for the highest possible price ASAP
Key Details
Sold Price $409,900
Property Type Townhouse
Sub Type Row/Townhouse
Listing Status Sold
Purchase Type For Sale
Square Footage 1,339 sqft
Price per Sqft $306
Subdivision Cedarbrae
MLS® Listing ID A2175105
Sold Date 11/05/24
Style 2 Storey
Bedrooms 3
Full Baths 1
Half Baths 1
Condo Fees $370
Originating Board Calgary
Year Built 1989
Annual Tax Amount $1,981
Tax Year 2024
Property Description
Welcome to this end unit townhome in the highly desirable community of Cedarbrae! This beautiful and functional three-bedroom home offers 1,687 square feet living space. The mainfloor you will find a spacious living and dinning area with gas fireplace, upgrad kitchen, bathroom, new flooring and new paint. The large bay window provide plenty of natural sunlight. Modern kitchen has a great layout with quartz island, stainless steel appliances and lots of storage space. The back deck backs onto a shared walking path. The upper level boasts a master bedroom, two additional bedrooms and 4-piece bathroom. The spacious master bedroom can easily accommodate a king sized bed while still having additional space for a desk. The fully finished basement is perfect for a recreation/media room/offfice. The parking stall is right in front of your door step for extra convenience. Close to Cedarbrae Plaza, Fish Creek Park, schools, public transit, shopping, entertainment. Quick access to Stoney trail.
Location
Province AB
County Calgary
Area Cal Zone S
Zoning M-CG
Direction S
Rooms
Basement Finished, Full
Interior
Interior Features See Remarks
Heating Forced Air
Cooling None
Flooring Carpet, Laminate
Fireplaces Number 1
Fireplaces Type Gas
Appliance Bar Fridge, Dishwasher, Electric Stove, Microwave Hood Fan, Refrigerator
Laundry In Basement
Exterior
Parking Features Stall
Garage Description Stall
Fence None
Community Features Playground, Schools Nearby, Shopping Nearby
Amenities Available Park, Playground, Visitor Parking
Roof Type Asphalt Shingle
Porch Deck
Total Parking Spaces 1
Building
Lot Description See Remarks
Foundation Poured Concrete
Architectural Style 2 Storey
Level or Stories Two
Structure Type Brick,Vinyl Siding,Wood Frame
Others
HOA Fee Include Common Area Maintenance,Insurance,Maintenance Grounds,Parking,Reserve Fund Contributions,Snow Removal,Trash
Restrictions Pet Restrictions or Board approval Required
Tax ID 95462638
Ownership Private
Pets Allowed Restrictions
Read Less



