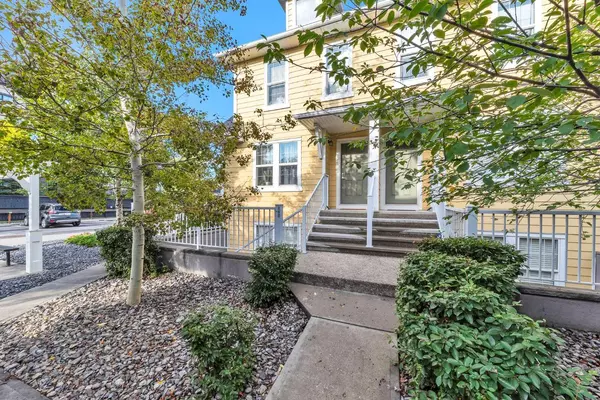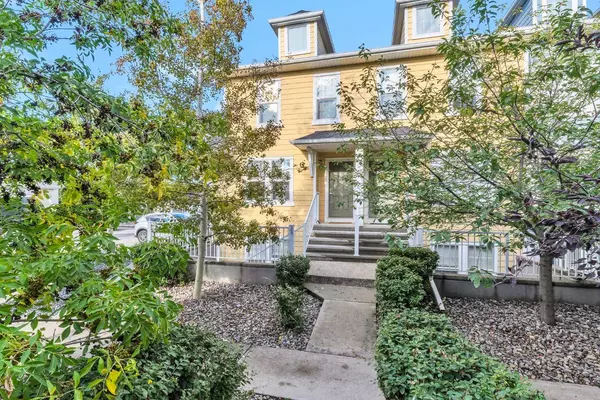For more information regarding the value of a property, please contact us for a free consultation.
145 Mckenzie Towne Close SE Calgary, AB T2Z 1A7
Want to know what your home might be worth? Contact us for a FREE valuation!

Our team is ready to help you sell your home for the highest possible price ASAP
Key Details
Sold Price $410,500
Property Type Townhouse
Sub Type Row/Townhouse
Listing Status Sold
Purchase Type For Sale
Square Footage 1,348 sqft
Price per Sqft $304
Subdivision Mckenzie Towne
MLS® Listing ID A2168269
Sold Date 11/05/24
Style 2 Storey
Bedrooms 2
Full Baths 2
Half Baths 1
Condo Fees $329
HOA Fees $18/ann
HOA Y/N 1
Originating Board Calgary
Year Built 2011
Annual Tax Amount $2,192
Tax Year 2024
Property Description
Welcome home to this beautiful END-UNIT two-story townhouse in the community of McKenzie Towne. The main floor of this home is flooded with natural light thanks to the extra windows and the bonus of only having a neighbor on one side of the property. The open floor plan flows from a spacious living room, into a nice-sized dining area that can fit the whole family, highlighted by a modern kitchen with ceiling-height cabinets, a generously sized island, featuring granite countertops, and black appliances. A convenient 2-piece bathroom is also located on this level for guests. Just off the kitchen is the private fenced backyard which is the perfect place to fire up the BBQ. The top floor layout features two generously sized primary bedrooms, each with its own 4-piece ensuite bathroom and walk-in closets. Conveniently located on the top floor is also your laundry room, making chores a breeze. A unique feature of this home is a full-size attic, easily accessible by pull-down stairs, which is a great space for storage! Parking is Titled and is located just steps from your front door, equipped with plug-ins to keep your battery charged in the winter months. A superb location, close to schools, parks, transit, and walking paths, making it the perfect place to call home!
Location
Province AB
County Calgary
Area Cal Zone Se
Zoning M-2
Direction SW
Rooms
Other Rooms 1
Basement None
Interior
Interior Features Granite Counters, Kitchen Island, No Animal Home, No Smoking Home, Open Floorplan, Pantry, Walk-In Closet(s)
Heating Forced Air
Cooling None
Flooring Carpet, Laminate
Appliance Dishwasher, Electric Stove, Microwave, Refrigerator, Wall/Window Air Conditioner, Washer/Dryer
Laundry Upper Level
Exterior
Garage Stall, Titled
Garage Description Stall, Titled
Fence Fenced
Community Features Schools Nearby, Shopping Nearby
Amenities Available Parking, Snow Removal, Visitor Parking
Roof Type Asphalt Shingle
Porch Deck
Total Parking Spaces 2
Building
Lot Description Back Yard
Foundation Poured Concrete
Architectural Style 2 Storey
Level or Stories Two
Structure Type Vinyl Siding,Wood Frame
Others
HOA Fee Include Insurance,Parking,Professional Management,Reserve Fund Contributions,Snow Removal,Trash
Restrictions Pet Restrictions or Board approval Required
Tax ID 95229428
Ownership Private
Pets Description Restrictions
Read Less
GET MORE INFORMATION




