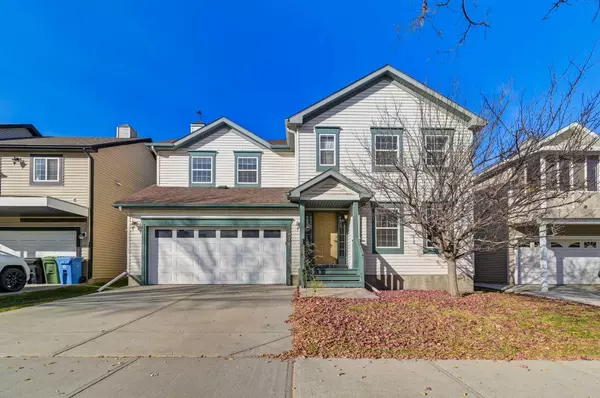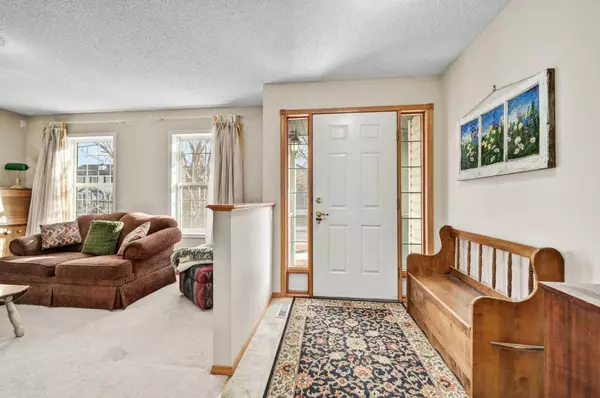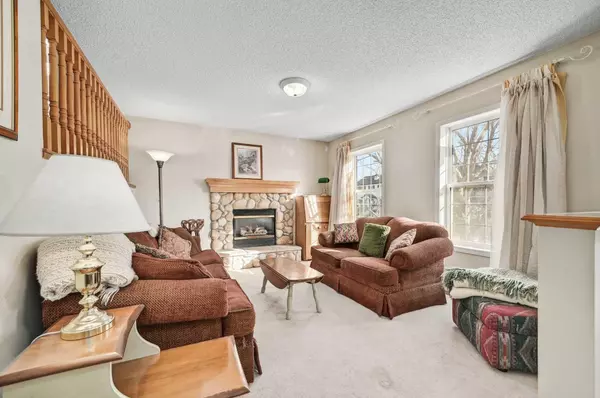For more information regarding the value of a property, please contact us for a free consultation.
671 Martindale BLVD NE Calgary, AB T3J3V9
Want to know what your home might be worth? Contact us for a FREE valuation!

Our team is ready to help you sell your home for the highest possible price ASAP
Key Details
Sold Price $620,000
Property Type Single Family Home
Sub Type Detached
Listing Status Sold
Purchase Type For Sale
Square Footage 1,774 sqft
Price per Sqft $349
Subdivision Martindale
MLS® Listing ID A2173993
Sold Date 11/04/24
Style 2 Storey
Bedrooms 3
Full Baths 2
Half Baths 1
Originating Board Calgary
Year Built 1998
Annual Tax Amount $3,664
Tax Year 2024
Lot Size 5,586 Sqft
Acres 0.13
Property Description
Pride of ownership is evident throughout this immaculate two-story home, nestled in the highly sought-after community of Martindale. This well-maintained family home features a bright, open, and functional floor plan with an abundance of natural light. Upon entry, you're greeted by a spacious foyer leading to a beautifully designed interior that includes a large bonus room. With over 1,774 sq. ft. of developed living space, this home offers three generously sized bedrooms, 2.5 bathrooms, and a cozy yet elegant living room, complete with a gas fireplace on main and upper level.
The kitchen and breakfast nook provide the perfect setting for culinary creations and casual meals. The lower level holds limitless potential, with roughed-in plumbing, awaiting your personal touch. Outside, a beautiful concrete pad overlooks a large, meticulously manicured and fenced West-facing backyard, offering a private retreat for relaxation and outdoor entertaining. The roof is approximately 7 years old. This home is conveniently located near schools, parks, shopping, and public transit, including the Martindale LRT Station and a bus stop just steps away.
Location
Province AB
County Calgary
Area Cal Zone Ne
Zoning R-CG
Direction E
Rooms
Basement Full, Unfinished
Interior
Interior Features Central Vacuum, No Smoking Home
Heating Forced Air, Natural Gas
Cooling None
Flooring Carpet, Linoleum
Fireplaces Number 2
Fireplaces Type Family Room, Gas, Living Room
Appliance Dishwasher, Refrigerator, Stove(s), Washer/Dryer, Window Coverings
Laundry Laundry Room, Main Level
Exterior
Parking Features Double Garage Attached
Garage Spaces 2.0
Garage Description Double Garage Attached
Fence Fenced
Community Features Park, Playground, Schools Nearby, Shopping Nearby
Roof Type Asphalt Shingle
Porch Other, See Remarks
Lot Frontage 50.04
Total Parking Spaces 4
Building
Lot Description Landscaped, Level, Rectangular Lot
Foundation Poured Concrete
Architectural Style 2 Storey
Level or Stories Two
Structure Type Vinyl Siding,Wood Frame
Others
Restrictions None Known
Tax ID 95069491
Ownership Private
Read Less



