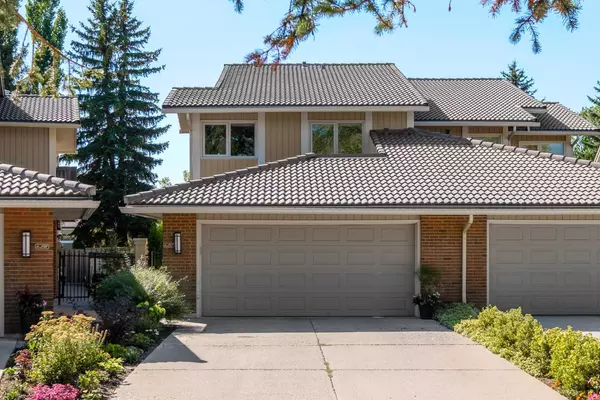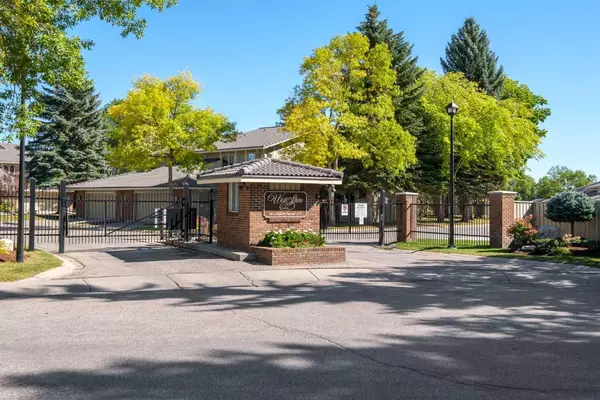For more information regarding the value of a property, please contact us for a free consultation.
20 Midpark CRES SE #257 Calgary, AB T2X 1P3
Want to know what your home might be worth? Contact us for a FREE valuation!

Our team is ready to help you sell your home for the highest possible price ASAP
Key Details
Sold Price $812,000
Property Type Single Family Home
Sub Type Semi Detached (Half Duplex)
Listing Status Sold
Purchase Type For Sale
Square Footage 2,086 sqft
Price per Sqft $389
Subdivision Midnapore
MLS® Listing ID A2166167
Sold Date 11/03/24
Style 2 Storey,Side by Side
Bedrooms 4
Full Baths 3
Half Baths 1
Condo Fees $546
Originating Board Calgary
Year Built 1980
Annual Tax Amount $3,210
Tax Year 2024
Property Description
You will find exceptional value in this renovated, two storey semi-detached home in the sought-after Westshore Estates complex of Midnapore! Westshore is a well-run, gated complex that offers a private shared dock, direct access to Lake Midnapore (lake fees included in the monthly condo fees), and a strong sense of community. This 4 bedroom, 3.5 bathroom home features over 2,875 sqft of developed space with thought put into every detail. As soon as you walk through the front door, you will immediately notice the spacious living room with vaulted wood slat ceilings, large windows allowing plenty of natural sunlight, and an 11-foot custom brick-faced Valor gas fireplace. As you head down the hallway, you will enter a gorgeous, open-concept kitchen with high end granite countertops and a large 6.5-foot island. The kitchen also features upgraded appliances, including a gas stove with dual oven, Miele dishwasher, under cabinet lighting, and a built in Marvel wine/beverage fridge. Finishing off the main floor is a spacious dining room, 2-piece bathroom with granite counters, and mud room with a unique floor tile design that leads to your front attached double garage (20'4” x 20'11”, with epoxy flooring). The upper level features a 260 sqft, primary bedroom oasis complete with vaulted ceilings, 19 feet of custom built in closet cabinetry, and a 5-piece ensuite with double vanity, granite counters, in-floor heating, stand-alone soaker tub, tile shower, and separate toilet room. To finish off the second level, you will find two more generous sized bedrooms, a 4-piece main bathroom, and a laundry closet with stacked Miele washer & dryer. Finally, head downstairs to encounter a large recreation room, a fourth bedroom with walk-in closet, a 4-piece bathroom with in-floor heating, and plenty of storage in your 266 sqft utility/furnace room. Lastly, enjoy not one, but two patio areas outside, perfect for entertaining or enjoying those summer BBQ's. Additional upgrades to the home include two new furnaces (2021), Lux vinyl windows and entry door (2018), on-site hickory hardwood flooring on main floor and upper level, custom railings, Vacuflo on all three levels, Hunter Douglas blinds, and custom fitted interior closets. This is one of the few units in the complex that also has the luxury of a long driveway for extra parking. Finally, the community of Midnapore caters to everyone as it is only a few minutes to Fish Creek Provincial Park, and has easy access to nearby schools, parks, and local restaurants. Do not miss out on this great opportunity!
Location
Province AB
County Calgary
Area Cal Zone S
Zoning M-C1 d100
Direction N
Rooms
Other Rooms 1
Basement Finished, Full
Interior
Interior Features Breakfast Bar, Built-in Features, Central Vacuum, Double Vanity, Granite Counters, High Ceilings, Kitchen Island, No Smoking Home, Soaking Tub, Vaulted Ceiling(s), Vinyl Windows
Heating High Efficiency, Forced Air, Natural Gas
Cooling None
Flooring Carpet, Hardwood, Tile
Fireplaces Number 1
Fireplaces Type Gas
Appliance Dishwasher, Gas Range, Microwave, Range Hood, Refrigerator, Washer/Dryer, Window Coverings
Laundry Upper Level
Exterior
Parking Features Double Garage Attached
Garage Spaces 2.0
Garage Description Double Garage Attached
Fence Partial
Community Features Gated, Lake, Park, Playground, Schools Nearby, Shopping Nearby, Tennis Court(s), Walking/Bike Paths
Amenities Available Beach Access, Trash, Visitor Parking
Roof Type Asphalt Shingle
Porch Patio
Total Parking Spaces 6
Building
Lot Description Back Yard, Backs on to Park/Green Space, Lake, Lawn, No Neighbours Behind, Landscaped, Private
Foundation Poured Concrete
Architectural Style 2 Storey, Side by Side
Level or Stories Two
Structure Type Brick,Wood Siding
Others
HOA Fee Include Amenities of HOA/Condo,Common Area Maintenance,Insurance,Maintenance Grounds,Professional Management,Reserve Fund Contributions,Snow Removal,Trash
Restrictions Easement Registered On Title,Utility Right Of Way
Ownership Private
Pets Allowed Restrictions, Yes
Read Less



