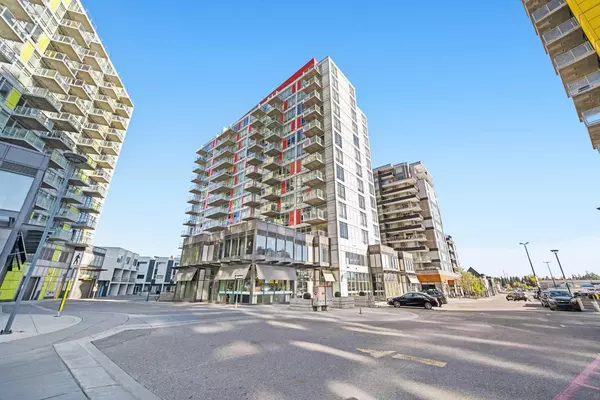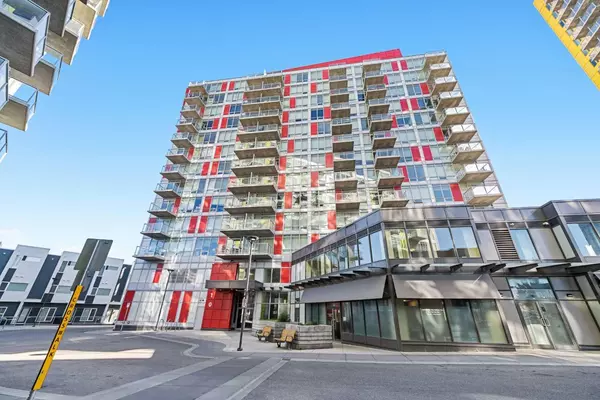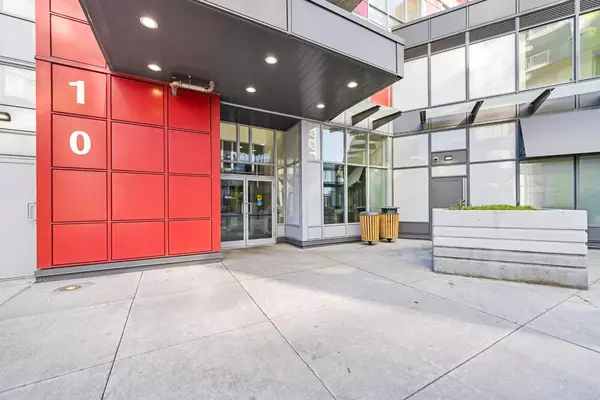For more information regarding the value of a property, please contact us for a free consultation.
10 Brentwood Common NW #1107 Calgary, AB T2L 2L6
Want to know what your home might be worth? Contact us for a FREE valuation!

Our team is ready to help you sell your home for the highest possible price ASAP
Key Details
Sold Price $400,800
Property Type Condo
Sub Type Apartment
Listing Status Sold
Purchase Type For Sale
Square Footage 663 sqft
Price per Sqft $604
Subdivision Brentwood
MLS® Listing ID A2171252
Sold Date 11/02/24
Style High-Rise (5+)
Bedrooms 2
Full Baths 2
Condo Fees $595/mo
Originating Board Calgary
Year Built 2015
Annual Tax Amount $2,227
Tax Year 2024
Property Description
WOW, GREAT Value at the BEST location! The bright and large 11th floor 2-bedroom 2-full bath SW Sunny Corner Unit with great VIEW in the sought after University City project, features Stainless Steel Appliances, Granite Countertops, open and functional floor plan, Central Air Conditioning, In-suite laundry set, sprinkler and fire alarm system, titled underground parking, abundant visitor parking, and additional storage locker in a secured storage room. It has always been immaculately maintained in like new condition. No smoking, no pets. Vinyl Plank and Tile flooring and floor to ceiling big windows throughout the whole unit. Free GYM access and study/meeting room and bike storage in the building. TELUS fibre optic wired for the building. Elevator fob lockout system, surveillance and site security patrol, and onsite building management. The building is conveniently located in highly desirable NW community Brentwood. Less than 10 minutes' walk to University of Calgary. Close to ALL amenities: Brentwood LRT (c-train) station, Bus Hub, Brentwood Village Mall , Co-op, FreshCo, Banks, Restaurants, Bars, London Drugs, McMahon Stadium, Hospitals, SAIT, etc. It's vacant now for immediate or flexible possession date. Act NOW before it's gone!!
Location
Province AB
County Calgary
Area Cal Zone Nw
Zoning DC
Direction NW
Rooms
Other Rooms 1
Interior
Interior Features Elevator, Granite Counters, High Ceilings, No Animal Home, No Smoking Home, Open Floorplan, Recreation Facilities, Storage, Track Lighting, Vinyl Windows
Heating Central, Fan Coil, Natural Gas
Cooling Central Air
Flooring Tile, Vinyl Plank
Appliance Dishwasher, Dryer, Electric Stove, Garage Control(s), Microwave Hood Fan, Refrigerator, Washer, Window Coverings
Laundry In Hall, In Unit
Exterior
Parking Features Gated, Heated Garage, Secured, Titled, Underground
Garage Description Gated, Heated Garage, Secured, Titled, Underground
Community Features Park, Playground, Schools Nearby, Shopping Nearby, Sidewalks, Street Lights, Tennis Court(s), Walking/Bike Paths
Utilities Available Electricity Connected, Natural Gas Connected, Water Connected
Amenities Available Bicycle Storage, Day Care, Elevator(s), Fitness Center, Laundry, Park, Parking, Playground, Recreation Room, Secured Parking, Service Elevator(s), Storage, Trash, Visitor Parking
Porch Balcony(s)
Exposure NW,SW
Total Parking Spaces 1
Building
Story 13
Sewer Public Sewer
Water Public
Architectural Style High-Rise (5+)
Level or Stories Single Level Unit
Structure Type Concrete,Metal Siding
Others
HOA Fee Include Amenities of HOA/Condo,Common Area Maintenance,Heat,Parking,Professional Management,Reserve Fund Contributions,Security,Sewer,Snow Removal,Trash,Water
Restrictions Board Approval,Building Restriction,Pets Allowed
Tax ID 95279175
Ownership Private
Pets Allowed Restrictions, Cats OK, Dogs OK, Yes
Read Less



