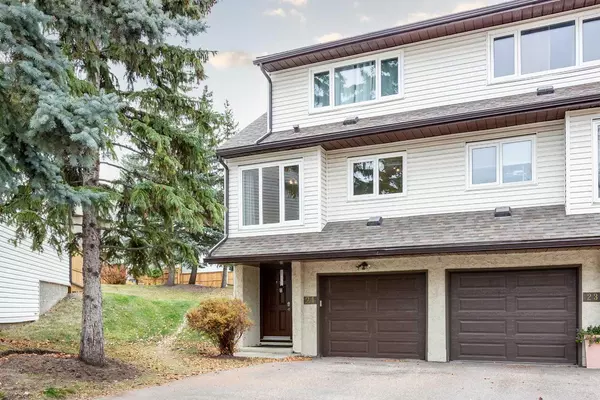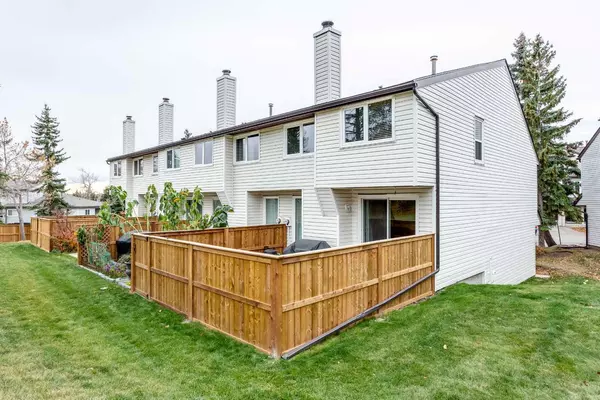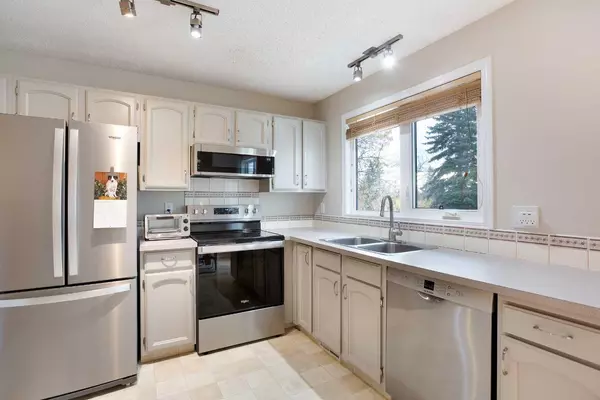For more information regarding the value of a property, please contact us for a free consultation.
1012 Ranchlands BLVD NW #24 Calgary, AB T3G 1Y1
Want to know what your home might be worth? Contact us for a FREE valuation!

Our team is ready to help you sell your home for the highest possible price ASAP
Key Details
Sold Price $435,000
Property Type Townhouse
Sub Type Row/Townhouse
Listing Status Sold
Purchase Type For Sale
Square Footage 1,422 sqft
Price per Sqft $305
Subdivision Ranchlands
MLS® Listing ID A2174208
Sold Date 11/02/24
Style 5 Level Split
Bedrooms 3
Full Baths 2
Condo Fees $467
Originating Board Calgary
Year Built 1980
Annual Tax Amount $2,023
Tax Year 2024
Property Description
Don't miss out on this well maintained townhouse in the heart of RANCHLANDS! This spacious 3 bedroom , 2 bathroom, corner unit features a large living room with wood-burning fireplace and patio doors leading to a private, newly fenced yard. Functional kitchen equipped with brand-new appliances, a cozy breakfast nook, and a separate formal dining room! Spacious master bedroom with a 4 piece bath ensuite. An attached single car garage with a long driveway adds the finishing touches to this fantastic townhouse. Excellent value and a great place to call home! Ranchlands is a family-friendly community, known for its scenic views, green spaces, with mature trees and established streets adding to its charm and close-knit feel. Residents enjoy easy access to parks, playgrounds, and off-leash dog areas, making it ideal for families and outdoor enthusiasts. Ranchlands is also conveniently located near schools, shopping centers, movie theaters restaurants, C-train and major roads like Crowchild Trail, offering quick commutes to downtown Calgary. This townhouse is a smart investment opportunity and perfect for all types of buyers. Act now, as this gem won't last long!
Location
Province AB
County Calgary
Area Cal Zone Nw
Zoning M-C1
Direction W
Rooms
Other Rooms 1
Basement Full, Unfinished
Interior
Interior Features Ceiling Fan(s), Central Vacuum, No Smoking Home
Heating Forced Air
Cooling None
Flooring Carpet, Ceramic Tile, Laminate, Linoleum
Fireplaces Number 1
Fireplaces Type Gas, Wood Burning
Appliance Dishwasher, Dryer, Electric Range, Freezer, Microwave Hood Fan, Refrigerator, Washer, Window Coverings
Laundry In Basement
Exterior
Parking Features Single Garage Attached
Garage Spaces 1.0
Garage Description Single Garage Attached
Fence Fenced
Community Features Park, Playground, Schools Nearby, Shopping Nearby, Sidewalks, Walking/Bike Paths
Amenities Available Parking
Roof Type Asphalt Shingle
Porch Enclosed, Patio
Total Parking Spaces 3
Building
Lot Description Back Yard, Corner Lot, Street Lighting
Foundation Poured Concrete
Architectural Style 5 Level Split
Level or Stories 5 Level Split
Structure Type Concrete,Vinyl Siding,Wood Frame
Others
HOA Fee Include Common Area Maintenance,Insurance,Maintenance Grounds,Professional Management,Reserve Fund Contributions,Trash,Water
Restrictions Pet Restrictions or Board approval Required
Tax ID 95196314
Ownership Private
Pets Allowed Restrictions, Yes
Read Less



