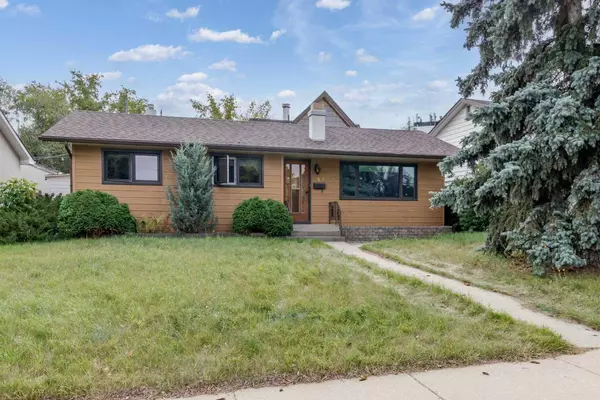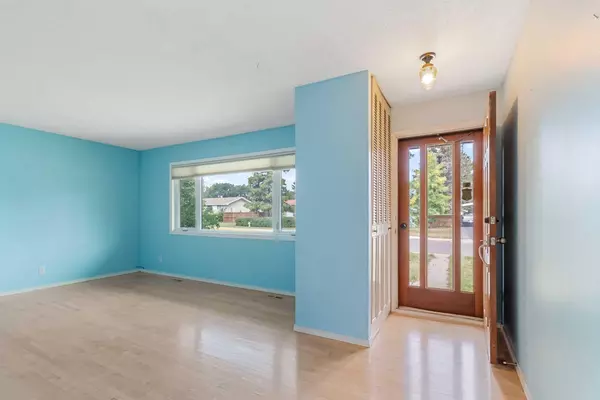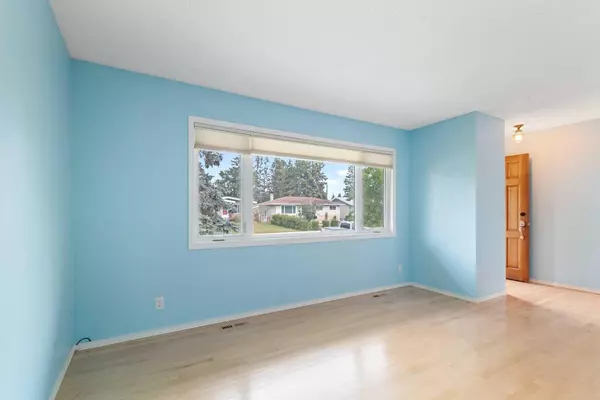For more information regarding the value of a property, please contact us for a free consultation.
4221 33 ST Red Deer, AB T4N0N1
Want to know what your home might be worth? Contact us for a FREE valuation!

Our team is ready to help you sell your home for the highest possible price ASAP
Key Details
Sold Price $357,000
Property Type Single Family Home
Sub Type Detached
Listing Status Sold
Purchase Type For Sale
Square Footage 1,918 sqft
Price per Sqft $186
Subdivision Mountview
MLS® Listing ID A2166549
Sold Date 11/02/24
Style 1 and Half Storey
Bedrooms 5
Full Baths 2
Originating Board Central Alberta
Year Built 1963
Annual Tax Amount $3,754
Tax Year 2024
Lot Size 7,937 Sqft
Acres 0.18
Lot Dimensions 7937.5
Property Description
This spacious bungalow has been well-maintained and slowly upgraded with efficiencies over time. Centrally located this spacious one-and-a-half-story home features a unique design and layout including a large addition with an attached garage, an updated 4pc bath, vinyl windows, acrylic siding, and 2 newer HE furnaces. There are 3 bedrooms on the main level, plus a huge bedroom/bonus room above the garage and a 5th bedroom in the basement. The front living room is bright & spacious kitchen is partially updated with generous cabinetry space and a granite-topped island. off the kitchen/dining room space, a family /sitting room offers a wood-burning stove to cozy up the space. The basement is developed into a large rec room setting featuring a wood-burning fireplace, cork flooring, and a 3pc. bath with a laundry/mechanical room, just adjacent to each space, finished off with a cold storage space for canning or food storage. A large fenced yard offers security and privacy for children or your furry pals. Family ready and quick possession can be provided!!!
Location
Province AB
County Red Deer
Zoning R2
Direction N
Rooms
Basement Finished, Partial
Interior
Interior Features Jetted Tub, Kitchen Island, Laminate Counters, Natural Woodwork, No Smoking Home, Pantry, Storage, Vinyl Windows, Wood Windows
Heating Forced Air, Natural Gas
Cooling None
Flooring Cork
Fireplaces Number 2
Fireplaces Type Basement, Brick Facing, Family Room, Wood Burning, Wood Burning Stove
Appliance Refrigerator, Washer/Dryer
Laundry In Basement
Exterior
Parking Features Alley Access, Double Garage Attached, Garage Faces Rear, Insulated, Off Street, On Street
Garage Spaces 2.0
Garage Description Alley Access, Double Garage Attached, Garage Faces Rear, Insulated, Off Street, On Street
Fence Fenced
Community Features Park, Playground, Pool, Schools Nearby, Shopping Nearby, Sidewalks, Street Lights, Walking/Bike Paths
Roof Type Asphalt Shingle
Porch None
Lot Frontage 50.0
Exposure N
Total Parking Spaces 1
Building
Lot Description Back Lane, Back Yard, City Lot, Front Yard, Lawn, Interior Lot, No Neighbours Behind, Street Lighting
Foundation Poured Concrete
Architectural Style 1 and Half Storey
Level or Stories One and One Half
Structure Type Wood Frame
Others
Restrictions None Known
Tax ID 91573803
Ownership Private
Read Less



