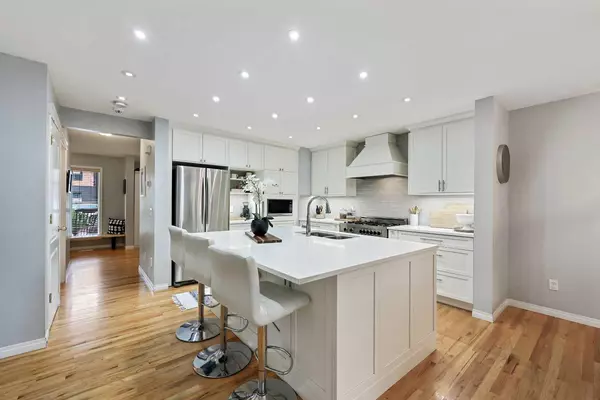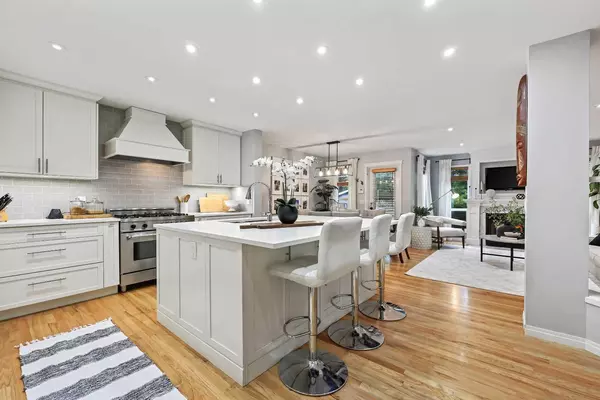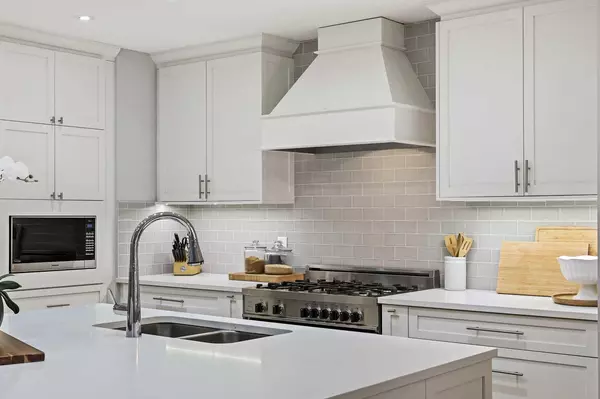For more information regarding the value of a property, please contact us for a free consultation.
504 22 AVE NW Calgary, AB T2M 1N6
Want to know what your home might be worth? Contact us for a FREE valuation!

Our team is ready to help you sell your home for the highest possible price ASAP
Key Details
Sold Price $725,000
Property Type Single Family Home
Sub Type Semi Detached (Half Duplex)
Listing Status Sold
Purchase Type For Sale
Square Footage 1,727 sqft
Price per Sqft $419
Subdivision Mount Pleasant
MLS® Listing ID A2173252
Sold Date 11/02/24
Style 2 Storey,Side by Side
Bedrooms 4
Full Baths 3
Half Baths 1
Originating Board Calgary
Year Built 1998
Annual Tax Amount $3,577
Tax Year 2024
Lot Size 2,992 Sqft
Acres 0.07
Property Description
Wow! Beautifully Renovated, Inner City Home (No Condo Fee) and within walking distance of Tons of EXCELLENT Amenities: Confederation Park, Community Rink & Pool, Playground & Community Centre. MINUTES to DOWNTOWN Core on express bus. Bike to SAIT, University of Calgary and downtown (Biker's Paradise with 97% WalkScore). Several great Schools and tons of trendy Restaurants & Cafes are steps away...so much to LOVE about this community! From the welcoming front porch, step inside to main level with front Den/Office space & built-in cabinetry for your convenience. HARDWOOD flooring throughout. GORGEOUS Custom-Built Kitchen featuring massive Kitchen ISLAND, upgraded Lighting, QUARTZ Countertops and plenty of Cabinet & Counterspace. Upgraded Appliances including High end Bertazzoni Gas Stove, convection oven, and Modern Custom-Built Hoodfan. Enjoy entertaining with Kitchen flowing seamlessly to Living Room area with gas Fireplace, the perfect space to relax and unwind. Dining area features Patio door to Private, very Low Maintenance Backyard, enjoy BBQs and morning coffee from this cozy and Private Oasis. Upstairs features 3 bedrooms including Primary with 4pc Ensuite and great sized Walk-In Closet. TWO additional rooms, both well proportioned and 4 piece bathroom complete the upper floor. Skylight and large windows give this area an abundance of Natural lighting. Downstairs is Fully Developed with huge 4th bedroom, additional 4 piece bathroom, REC Room plus plenty of storage space. Additional upgrades include 2 hot water tanks, Air Conditioning and new light fixtures throughout. DOUBLE Detached Garage is insulated and spacious enough for vehicles and workshop space. Just Move in and enjoy this AMAZING home and community. Call today to view!
Location
Province AB
County Calgary
Area Cal Zone Cc
Zoning R-CG
Direction S
Rooms
Other Rooms 1
Basement Finished, Full
Interior
Interior Features Central Vacuum, Closet Organizers, Kitchen Island, No Animal Home, No Smoking Home, Quartz Counters
Heating Forced Air
Cooling Central Air
Flooring Carpet, Hardwood, Linoleum
Fireplaces Number 1
Fireplaces Type Gas, Living Room, Mantle
Appliance Central Air Conditioner, Dishwasher, Dryer, Garage Control(s), Gas Stove, Microwave, Range Hood, Refrigerator, Washer, Window Coverings
Laundry In Basement, Laundry Room
Exterior
Parking Features Double Garage Detached
Garage Spaces 2.0
Garage Description Double Garage Detached
Fence Fenced
Community Features Playground, Schools Nearby, Shopping Nearby, Sidewalks, Street Lights, Walking/Bike Paths
Roof Type Asphalt Shingle
Porch Front Porch, Patio
Lot Frontage 25.0
Total Parking Spaces 2
Building
Lot Description Back Lane, Low Maintenance Landscape, Landscaped, Rectangular Lot
Foundation Poured Concrete
Architectural Style 2 Storey, Side by Side
Level or Stories Two
Structure Type Vinyl Siding
Others
Restrictions None Known
Tax ID 95285281
Ownership Private
Read Less



