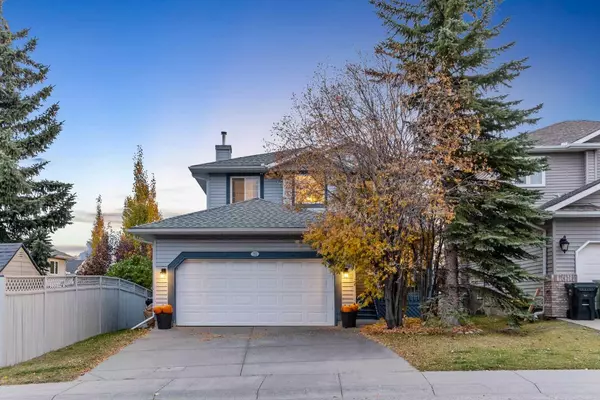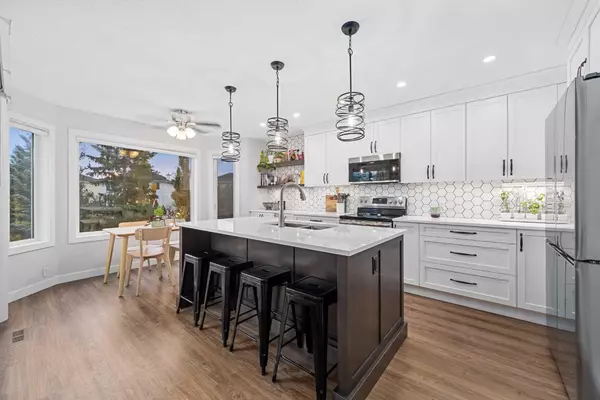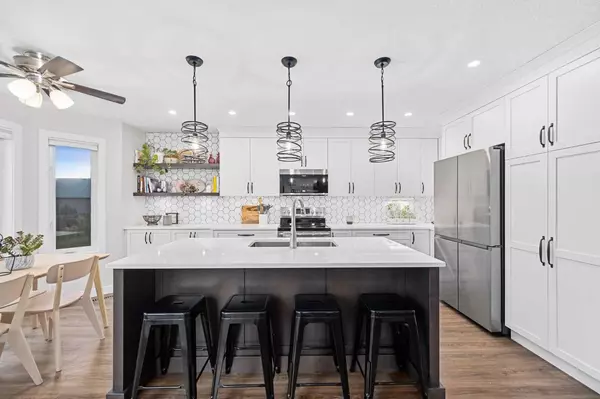For more information regarding the value of a property, please contact us for a free consultation.
31 Schooner Close NW Calgary, AB T3L 1Y7
Want to know what your home might be worth? Contact us for a FREE valuation!

Our team is ready to help you sell your home for the highest possible price ASAP
Key Details
Sold Price $815,000
Property Type Single Family Home
Sub Type Detached
Listing Status Sold
Purchase Type For Sale
Square Footage 1,995 sqft
Price per Sqft $408
Subdivision Scenic Acres
MLS® Listing ID A2174158
Sold Date 11/01/24
Style 2 Storey
Bedrooms 5
Full Baths 3
Half Baths 1
Originating Board Calgary
Year Built 1995
Annual Tax Amount $4,663
Tax Year 2024
Lot Size 4,951 Sqft
Acres 0.11
Property Description
Welcome to this rare 4-bedroom up, 2-storey home that effortlessly combines modern renovated space with family-friendly functionality.
Step inside to find a completely transformed main floor featuring luxury vinyl flooring and a knock-down ceiling with pot lights. The heart of the home is the new custom Legacy kitchen. Smartly designed, this handsome kitchen has plentiful counter space, built-in storage and new stainless appliances. Both the island and counters are topped with white quartz. Hexagon tile backsplash and open display shelves add a special touch. Whether you're hosting family gatherings or intimate dinners, this space is sure to impress. The kitchen nook overlooks the backyard and is a lovely spot for morning coffee. The adjacent family room is perfect for entertaining. There is a gas fireplace with custom stonework. A door leads to the south-facing deck. The dining area offers built-in storage and bar space that easily doubles as a home office when needed. For those quiet moments, retreat to the cozy living room with a book. The main floor half bath is updated with new fixtures, flooring, and lighting. A mud room and laundry with stacking washer and dryer lead to the double attached garage. Upstairs, a spacious primary bedroom has a walk in closet and a 5 piece ensuite. This bathroom has heated tile floors, jetted tub and separate shower. A skylight provides extra light. The main 4 piece bath is completely renovated with new fixtures, lighting and flooring. Three large, kid friendly bedrooms complete this floor. The walk out level was finished in 2017. A bright, sunny family room and a three-piece bath and 5th bedroom were created. The family room flex space has cabinets , counters and sink. A hobbyist, guests, extended family or teenagers seeking independence will all appreciate this versatile space. A door provides direct access to the patio, backyard and the green space beyond. The backyard has raised garden beds and firepit. Other recent upgrades include new shingles in 2016. The furnace and A/C were replaced in 2022. Families will appreciate being a 20 minute walk to Scenic Acres School. There is a new playground just down the street and lots of green space. Minutes to all amenities at Crowfoot Crossing, to U of C, and with easy access to the LRT, Stoney Trail and Crowchild Trail this location is amazing. Don't miss out on this exceptional home!
Location
Province AB
County Calgary
Area Cal Zone Nw
Zoning R-CG
Direction N
Rooms
Other Rooms 1
Basement Finished, Full, Walk-Out To Grade
Interior
Interior Features Built-in Features, Ceiling Fan(s), Closet Organizers, Jetted Tub, Kitchen Island, Low Flow Plumbing Fixtures, No Animal Home, No Smoking Home, Quartz Counters, Recessed Lighting, Skylight(s), Track Lighting, Vinyl Windows
Heating Forced Air
Cooling Central Air
Flooring Carpet, Ceramic Tile, Vinyl Plank
Fireplaces Number 1
Fireplaces Type Gas
Appliance Central Air Conditioner, Dishwasher, Garage Control(s), Microwave Hood Fan, Refrigerator, Washer/Dryer Stacked, Window Coverings
Laundry Main Level
Exterior
Parking Features Double Garage Attached
Garage Spaces 2.0
Garage Description Double Garage Attached
Fence Fenced
Community Features Park, Playground, Schools Nearby, Shopping Nearby, Walking/Bike Paths
Roof Type Asphalt Shingle
Porch Deck, Front Porch, Patio
Lot Frontage 49.25
Total Parking Spaces 4
Building
Lot Description Back Yard, Backs on to Park/Green Space, Fruit Trees/Shrub(s), Rectangular Lot
Foundation Poured Concrete
Architectural Style 2 Storey
Level or Stories Two
Structure Type Stone,Vinyl Siding,Wood Frame
Others
Restrictions Easement Registered On Title,Restrictive Covenant,Utility Right Of Way
Tax ID 95314543
Ownership Private
Read Less



