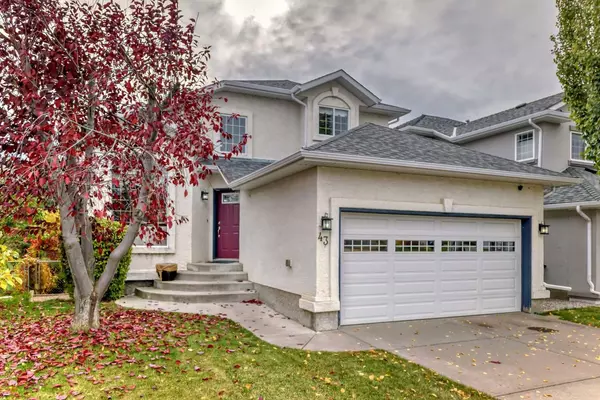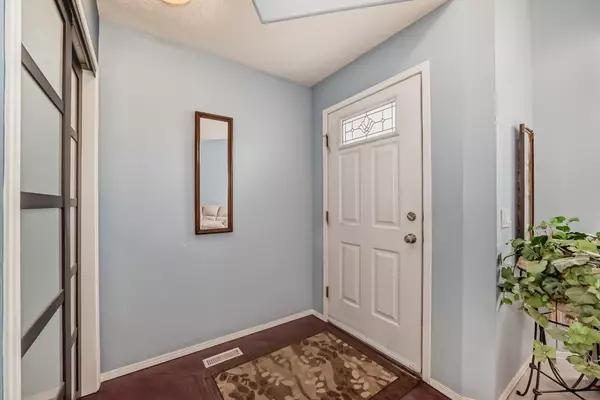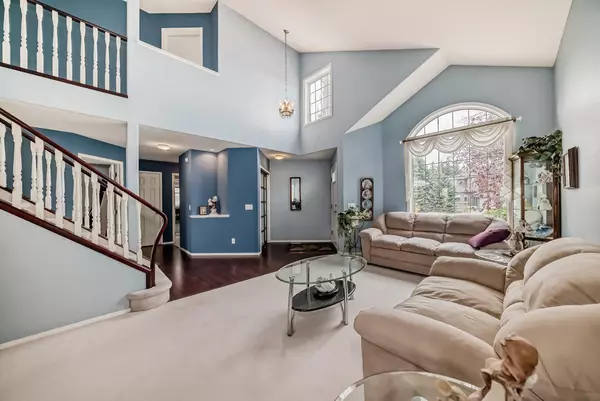For more information regarding the value of a property, please contact us for a free consultation.
43 Scimitar PT NW Calgary, AB T3L2B3
Want to know what your home might be worth? Contact us for a FREE valuation!

Our team is ready to help you sell your home for the highest possible price ASAP
Key Details
Sold Price $789,300
Property Type Single Family Home
Sub Type Detached
Listing Status Sold
Purchase Type For Sale
Square Footage 2,330 sqft
Price per Sqft $338
Subdivision Scenic Acres
MLS® Listing ID A2172793
Sold Date 11/01/24
Style 2 Storey Split
Bedrooms 4
Full Baths 2
Half Baths 1
Originating Board Calgary
Year Built 1997
Annual Tax Amount $4,660
Tax Year 2024
Lot Size 4,553 Sqft
Acres 0.1
Property Description
2330 square foot 2 storey split with South facing walkout basement. Amazing panoramic views from the from the oversized deck off the kitchen, upgraded finishings & situated in the Westchester Estates area w/ short walks to PARKS, playgrounds, sports facilities & environmental reserve. 5 minute walk to the Nouveau-Monde French school. Upgrades include granite countertops & breakfast bar, marble backsplash, 2 marble-faced gas fireplaces, vaulted ceilings, main floor den, skylight, 3 walk-in closets, 5 piece spa like ensuite, upper laundry, basement in-floor heat, and lots of storage. The floor plan was custom designed to maximize flow & views of mountains, downtown & COP. Attractive professional landscaping w/ roman brick patio, rock wall, cedar features & underground sprinklers. Low maintenance exterior & located by extensive greenspace. This home is a must see!
Location
Province AB
County Calgary
Area Cal Zone Nw
Zoning R-CG
Direction N
Rooms
Other Rooms 1
Basement Full, Partially Finished, Walk-Out To Grade
Interior
Interior Features Granite Counters, High Ceilings, Kitchen Island, No Animal Home, No Smoking Home, Open Floorplan
Heating Forced Air, Natural Gas
Cooling None
Flooring Carpet, Ceramic Tile, Hardwood
Fireplaces Number 2
Fireplaces Type Gas
Appliance Dishwasher, Dryer, Electric Range, Microwave, Range Hood, Refrigerator, Washer, Window Coverings
Laundry In Unit
Exterior
Parking Features Double Garage Attached
Garage Spaces 2.0
Garage Description Double Garage Attached
Fence Fenced
Community Features Playground, Schools Nearby, Shopping Nearby
Roof Type Asphalt Shingle
Porch Deck
Lot Frontage 36.75
Total Parking Spaces 4
Building
Lot Description Landscaped, Views
Foundation Poured Concrete
Architectural Style 2 Storey Split
Level or Stories Two
Structure Type Stucco,Wood Frame
Others
Restrictions None Known
Tax ID 95118921
Ownership Private
Read Less



