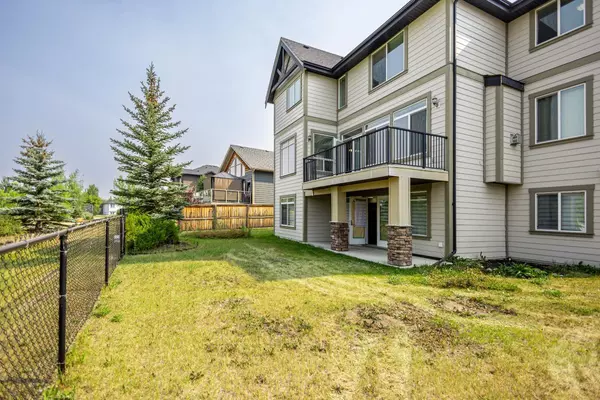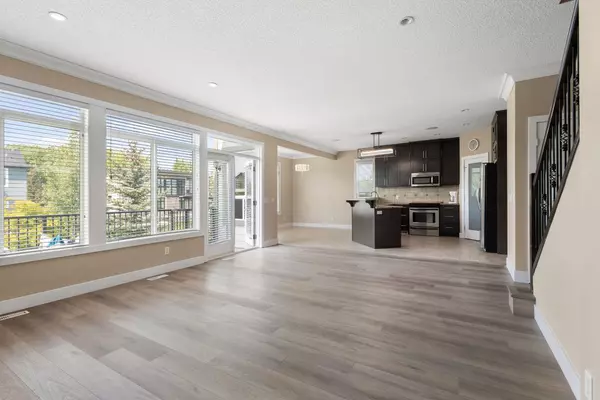For more information regarding the value of a property, please contact us for a free consultation.
109 Kinniburgh BLVD Chestermere, AB T1X 0L9
Want to know what your home might be worth? Contact us for a FREE valuation!

Our team is ready to help you sell your home for the highest possible price ASAP
Key Details
Sold Price $855,000
Property Type Single Family Home
Sub Type Detached
Listing Status Sold
Purchase Type For Sale
Square Footage 2,600 sqft
Price per Sqft $328
Subdivision Kinniburgh
MLS® Listing ID A2173338
Sold Date 11/01/24
Style 2 Storey
Bedrooms 5
Full Baths 3
Half Baths 1
Originating Board Calgary
Year Built 2009
Annual Tax Amount $4,519
Tax Year 2023
Lot Size 7,965 Sqft
Acres 0.18
Property Description
Welcome to this wonderfully designed home in the sought-after community of Kinniburgh.. A west facing backyard,. Over 3600sqft of total living space with the best finishing in every corner . There is ample parking for all of your vehicles. This oversized garage will fit all your tools, toys and other needs. This gorgeous space comes complete with a full kitchen, separate laundry, another beautiful 5 piece bathroom, and 2 additional bedrooms! New furance. The basement is fully developed with brand new stove and Refrigerator. Good Opportunity to buy a well planned house of walkout basement with separate entrance basement . Chestermere is a vibrant family community with a multitude of parks, pathways, playgrounds, and of course beautiful Chestermere Lake, providing access to beaches, water sports, and boating in the summer months or skating in the winter months! Don't miss out on this amazing opportunity.
Location
Province AB
County Chestermere
Zoning REM
Direction E
Rooms
Other Rooms 1
Basement Separate/Exterior Entry, Finished, Full, Walk-Out To Grade
Interior
Interior Features See Remarks
Heating Forced Air
Cooling Central Air
Flooring Vinyl, Wood
Fireplaces Number 1
Fireplaces Type Gas
Appliance Dishwasher, Electric Stove, Refrigerator, Washer/Dryer
Laundry Main Level
Exterior
Parking Features Double Garage Attached
Garage Spaces 2.0
Garage Description Double Garage Attached
Fence Fenced
Community Features Fishing, Golf, Lake, Park, Playground, Schools Nearby, Walking/Bike Paths
Roof Type Asphalt Shingle
Porch Balcony(s)
Lot Frontage 72.18
Total Parking Spaces 4
Building
Lot Description Back Lane, Back Yard, Few Trees, Lawn, Rectangular Lot
Foundation Poured Concrete
Architectural Style 2 Storey
Level or Stories Two
Structure Type Wood Frame
Others
Restrictions None Known
Tax ID 57317171
Ownership Private
Read Less



