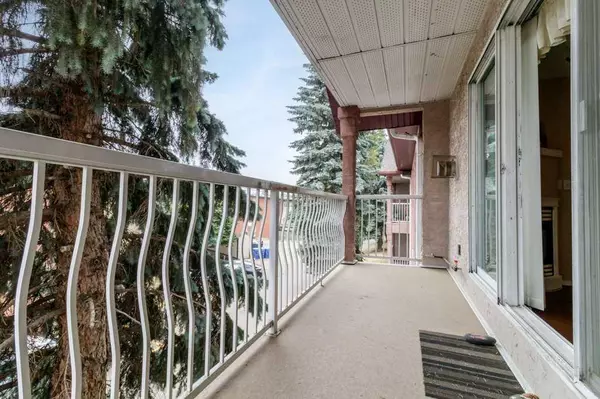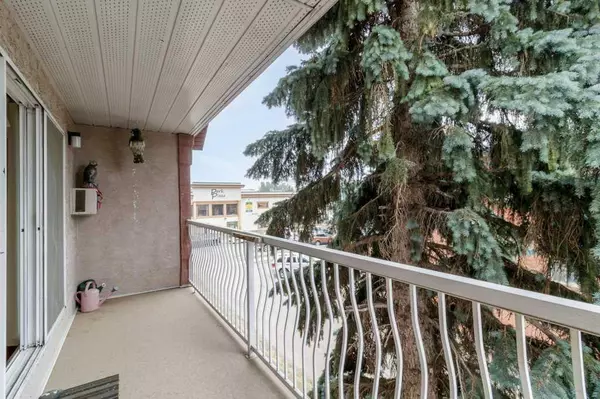For more information regarding the value of a property, please contact us for a free consultation.
5326 47 AVE #302 Red Deer, AB T4N 3R2
Want to know what your home might be worth? Contact us for a FREE valuation!

Our team is ready to help you sell your home for the highest possible price ASAP
Key Details
Sold Price $140,000
Property Type Condo
Sub Type Apartment
Listing Status Sold
Purchase Type For Sale
Square Footage 792 sqft
Price per Sqft $176
Subdivision Downtown Red Deer
MLS® Listing ID A2172383
Sold Date 11/01/24
Style Apartment
Bedrooms 2
Full Baths 1
Condo Fees $604/mo
Originating Board Central Alberta
Year Built 1977
Annual Tax Amount $1,196
Tax Year 2024
Lot Size 797 Sqft
Acres 0.02
Property Description
Welcome to 5326 47 Avenue #302, Imperial Place 1, this well maintained condo is found on the top floor of the building, there is an elevator and an underground parking - stall #C-2. Walk into the spacious entrance and you are greeted by a nicely laid out kitchen with plenty of cabinets and counter space, which is open to the dining area, making this a great space to spend time with family. The living room is a good size and offers a corner gas fireplace. Off the living room, enjoy the West facing balcony that offers privacy with the trees and a gas line for future BBQ. There are two good-sized bedrooms and a full bathroom with a large storage area. There are an abundance of large windows and the patio door, that let in plenty of sunlight. The laundry room is just steps away, down the hall. This condo is located close to all amenities - shopping, transit, restaurants and the great Red Deer walking trails.
Location
Province AB
County Red Deer
Zoning R3
Direction E
Interior
Interior Features Open Floorplan
Heating Baseboard, Fireplace(s)
Cooling None
Flooring Carpet, Laminate, Tile
Fireplaces Number 1
Fireplaces Type Gas
Appliance Other
Exterior
Garage Underground
Garage Description Underground
Community Features Schools Nearby, Shopping Nearby
Amenities Available Coin Laundry, Elevator(s)
Porch Balcony(s)
Exposure E
Total Parking Spaces 1
Building
Story 3
Architectural Style Apartment
Level or Stories Multi Level Unit
Structure Type Stucco
Others
HOA Fee Include Common Area Maintenance,Gas,Heat,Maintenance Grounds,Professional Management,Reserve Fund Contributions,Residential Manager,Sewer,Snow Removal,Trash,Water
Restrictions Condo/Strata Approval
Tax ID 91452473
Ownership Private
Pets Description Restrictions
Read Less
GET MORE INFORMATION




