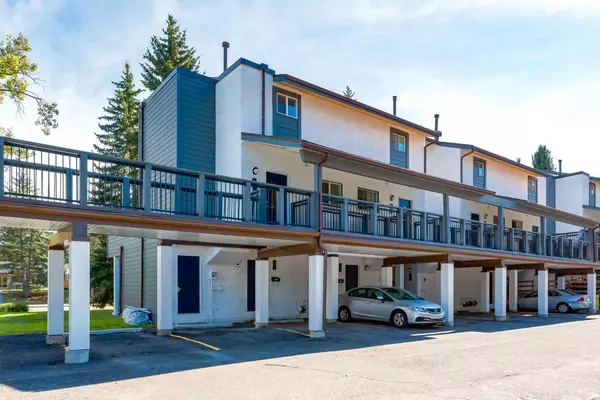For more information regarding the value of a property, please contact us for a free consultation.
2520 Palliser DR SW #606 Calgary, AB T2V 4S9
Want to know what your home might be worth? Contact us for a FREE valuation!

Our team is ready to help you sell your home for the highest possible price ASAP
Key Details
Sold Price $317,000
Property Type Townhouse
Sub Type Row/Townhouse
Listing Status Sold
Purchase Type For Sale
Square Footage 992 sqft
Price per Sqft $319
Subdivision Oakridge
MLS® Listing ID A2166903
Sold Date 11/01/24
Style 3 Storey
Bedrooms 2
Full Baths 1
Condo Fees $580
Originating Board Calgary
Year Built 1976
Annual Tax Amount $1,193
Tax Year 2024
Property Description
Experience modern living in this beautifully renovated condo located in the heart of Oakridge, one of Calgary's most desirable neighborhoods. With just under 1,000 square feet, this three-story home features a thoughtfully designed layout that includes two spacious bedrooms and a full four-piece bathroom. The open living area is enhanced by a cozy wood-burning fireplace. The modern kitchen boasts elegant quartz countertops and flows seamlessly into the dining space. Step outside to your large outdoor patio, a perfect spot for summer gatherings. The unit allows abundant natural light throughout, creating a warm and inviting atmosphere. Enjoy easy access to Highway 201 for quick mountain getaways, and just a 15-minute drive to downtown. For outdoor enthusiasts, the Glenmore Reservoir and park are only a five-minute walk away. Don't miss out on this exceptional property RENOVATED TOP TO BOTTOM. Schedule your viewing today!
Location
Province AB
County Calgary
Area Cal Zone S
Zoning M-C1
Direction E
Rooms
Basement None
Interior
Interior Features Quartz Counters, Vinyl Windows
Heating Forced Air
Cooling None
Flooring Carpet, Vinyl Plank
Fireplaces Number 1
Fireplaces Type Wood Burning
Appliance Dishwasher, Electric Range, Washer/Dryer
Laundry In Unit
Exterior
Parking Features Stall
Garage Description Stall
Fence None
Community Features Schools Nearby, Sidewalks, Street Lights
Amenities Available Parking, Playground, Visitor Parking
Roof Type Asphalt Shingle
Porch Balcony(s)
Total Parking Spaces 1
Building
Lot Description Cul-De-Sac
Foundation Poured Concrete
Architectural Style 3 Storey
Level or Stories Three Or More
Structure Type Stucco,Wood Frame
Others
HOA Fee Include Common Area Maintenance,Insurance,Parking,Professional Management,Reserve Fund Contributions
Restrictions Restrictive Covenant,Utility Right Of Way
Tax ID 95259870
Ownership Private
Pets Allowed Restrictions
Read Less



