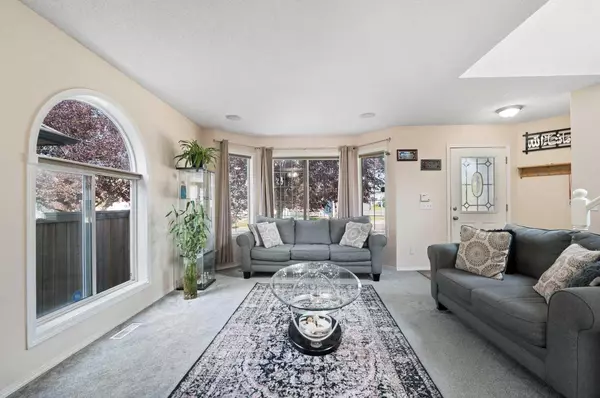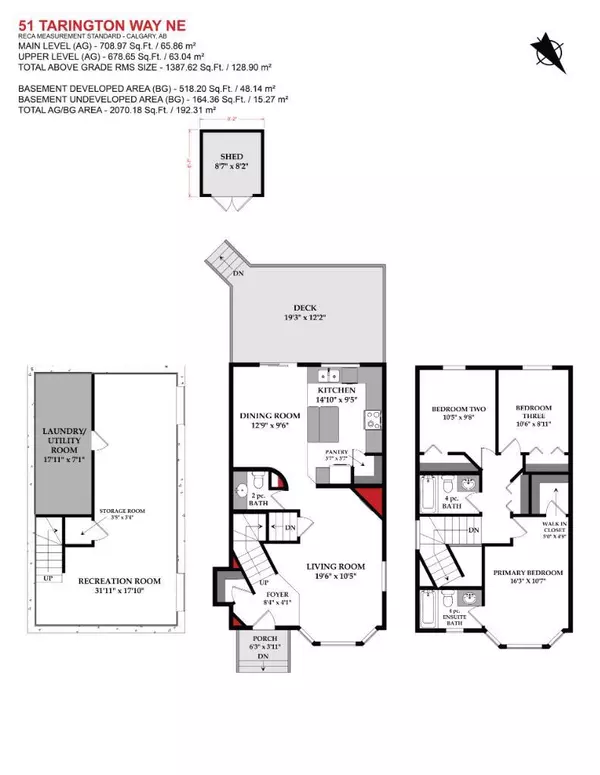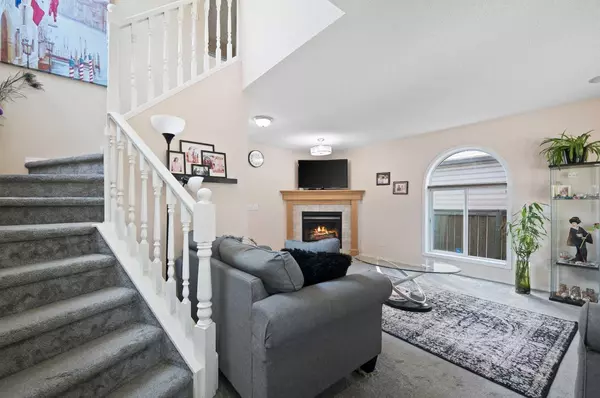For more information regarding the value of a property, please contact us for a free consultation.
51 Tarington WAY NE Calgary, AB T3J 4N3
Want to know what your home might be worth? Contact us for a FREE valuation!

Our team is ready to help you sell your home for the highest possible price ASAP
Key Details
Sold Price $590,000
Property Type Single Family Home
Sub Type Detached
Listing Status Sold
Purchase Type For Sale
Square Footage 1,387 sqft
Price per Sqft $425
Subdivision Taradale
MLS® Listing ID A2166456
Sold Date 11/01/24
Style 2 Storey
Bedrooms 3
Full Baths 2
Half Baths 1
Originating Board Calgary
Year Built 2000
Annual Tax Amount $3,071
Tax Year 2024
Lot Size 4,111 Sqft
Acres 0.09
Property Description
Wonderful Taradale "Family" home! You'll be amazed at how attractive this bright open floor plan is! Popular layout and Design. There is lots of entertaining room in the kitchen, which features classic oak cabinets, UPGRADED newer stainless steel appliances, tile backsplash, a kitchen window with a stainless steel sink below & a central island with extra storage, and a raised eating bar. It's a southwest-facing breakfast nook with views of the south-facing yard and It's easy to see the kids playing! The main floor living room offers a corner gas fireplace, an open foyer, a stately staircase with wood railings, and an extra side window. Upstairs features 3 good-sized bedrooms and 2 bathrooms, so that you know - the principal bedroom is oversized and offers a walk-in closet / full ensuite (tub & shower combo). The backyard is fully landscaped with a concrete garage pad, wood deck, shed, fenced, and parking for two cars. Other features include a fully finished basement with an oversized recreation room and more storage, luxury vinyl plank floors, bay windows in the living room, Exterior front brick details, a corner homesite, a quiet street, and steps from the playground. An extended possession date of October 2024 is possible - Ask for details. Must see home - "Just Move In"
Location
Province AB
County Calgary
Area Cal Zone Ne
Zoning R-1N
Direction NE
Rooms
Other Rooms 1
Basement Finished, Full
Interior
Interior Features Closet Organizers, Kitchen Island, Laminate Counters, Pantry, Vinyl Windows, Walk-In Closet(s), Wired for Sound
Heating Forced Air, Natural Gas
Cooling None
Flooring Carpet, Vinyl Plank
Fireplaces Number 1
Fireplaces Type Family Room, Gas, Mantle, Oak, Tile
Appliance Dishwasher, Dryer, Electric Stove, Microwave, Range Hood, Refrigerator, Washer, Window Coverings
Laundry In Basement
Exterior
Parking Features Concrete Driveway, Off Street, Parking Pad, Rear Drive, Side By Side
Garage Description Concrete Driveway, Off Street, Parking Pad, Rear Drive, Side By Side
Fence Fenced
Community Features Playground
Roof Type Asphalt Shingle
Porch Deck
Lot Frontage 37.8
Exposure NE
Total Parking Spaces 2
Building
Lot Description Back Lane, Back Yard, Corner Lot, Front Yard, Landscaped, Level, Rectangular Lot
Foundation Poured Concrete
Water Public
Architectural Style 2 Storey
Level or Stories Two
Structure Type Brick,Vinyl Siding,Wood Frame
Others
Restrictions Restrictive Covenant-Building Design/Size,Utility Right Of Way
Ownership Private
Read Less



