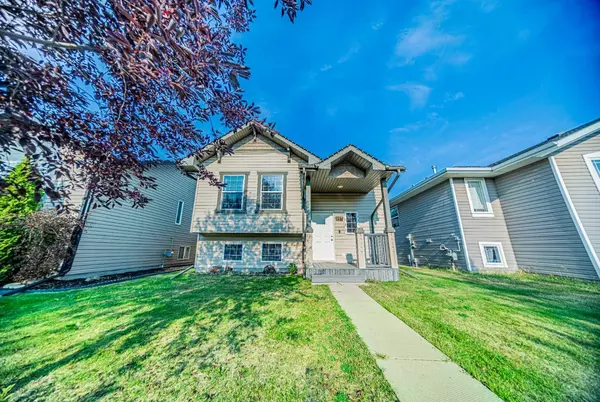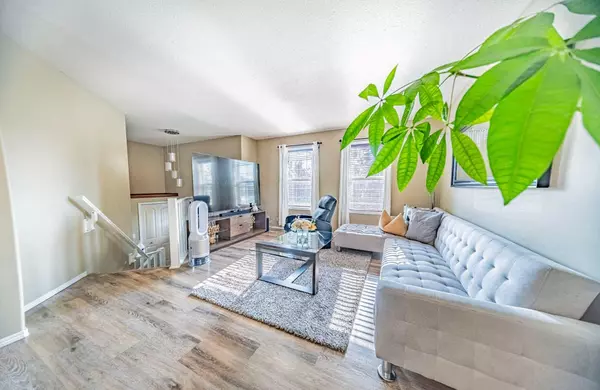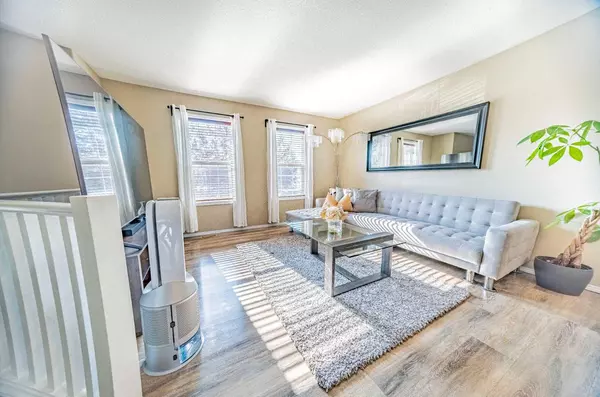For more information regarding the value of a property, please contact us for a free consultation.
157 Kentwood DR Red Deer, AB T4P0A5
Want to know what your home might be worth? Contact us for a FREE valuation!

Our team is ready to help you sell your home for the highest possible price ASAP
Key Details
Sold Price $347,500
Property Type Single Family Home
Sub Type Detached
Listing Status Sold
Purchase Type For Sale
Square Footage 904 sqft
Price per Sqft $384
Subdivision Kentwood East
MLS® Listing ID A2165008
Sold Date 10/31/24
Style Bi-Level
Bedrooms 4
Full Baths 1
Originating Board Central Alberta
Year Built 2006
Annual Tax Amount $2,493
Tax Year 2024
Lot Size 4,536 Sqft
Acres 0.1
Property Description
Welcome to this inviting and well-kept 4 Bedroom 1 Bath home located in the desirable and friendly neighborhood of Kentwood. With over 900 square feet of modern living space, this property offers a perfect blend of style, comfort, and convenience.
Step inside to discover a charming interior featuring fresh, new vinyl flooring that compliments the sleek and contemporary feel of the space. The oak cabinets in the kitchen provide both beauty and functionality, while modern crystal chandeliers and pendant lighting add a touch of elegance throughout the home.
The fully fenced yard ensures privacy and security, perfect for relaxing outdoors with the family or entertaining guests. For those seeking more space, the finished basement is awaiting your personal touch with room for custom paint colors and flooring preferences, making it a versatile area to truly make your own.
This home is nestled among mature trees, offering both shade and beauty, with low-maintenance landscaping designed for ease and enjoyment. You'll appreciate the convenience of being close to schools, parks, shopping amenities, and gas stations, as well as quick access to highways 2 & 2A for easy commuting.
This beautifully maintained, modern gem is ready for its next owners. Don't miss the chance to make it yours and enjoy all that Red Deer has to offer!
Location
Province AB
County Red Deer
Zoning R1N
Direction SW
Rooms
Basement Finished, Full, Partially Finished
Interior
Interior Features Breakfast Bar, Chandelier, Closet Organizers, Laminate Counters, No Smoking Home, Pantry, Storage
Heating Forced Air, Natural Gas
Cooling None
Flooring Vinyl
Appliance Dishwasher, Electric Stove, Range Hood, Refrigerator, Washer/Dryer
Laundry Lower Level
Exterior
Parking Features Additional Parking, Gravel Driveway, Off Street, On Street, Parking Pad
Garage Description Additional Parking, Gravel Driveway, Off Street, On Street, Parking Pad
Fence Cross Fenced, Fenced
Community Features Park, Playground, Schools Nearby, Shopping Nearby, Walking/Bike Paths
Roof Type Asphalt Shingle
Porch Balcony(s), Deck
Lot Frontage 35.83
Total Parking Spaces 2
Building
Lot Description Back Yard, Lawn, Low Maintenance Landscape, Private
Foundation Poured Concrete
Architectural Style Bi-Level
Level or Stories Bi-Level
Structure Type See Remarks
Others
Restrictions None Known
Tax ID 91654666
Ownership Private
Read Less



