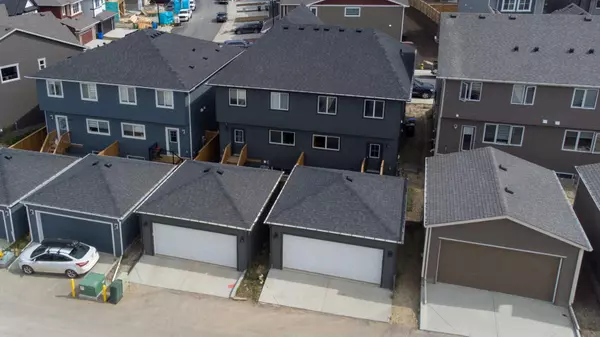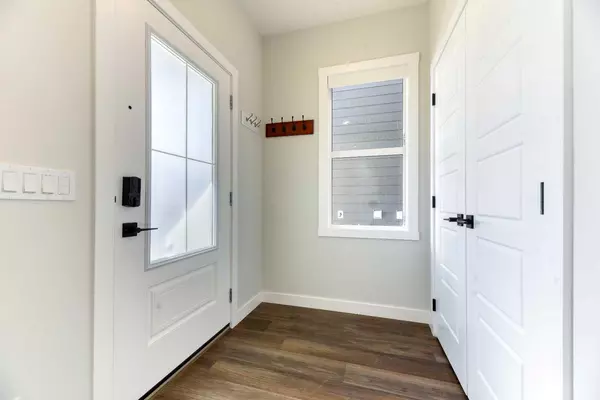For more information regarding the value of a property, please contact us for a free consultation.
89 Verity MNR SW Calgary, AB T2Y 0S8
Want to know what your home might be worth? Contact us for a FREE valuation!

Our team is ready to help you sell your home for the highest possible price ASAP
Key Details
Sold Price $639,600
Property Type Single Family Home
Sub Type Semi Detached (Half Duplex)
Listing Status Sold
Purchase Type For Sale
Square Footage 1,683 sqft
Price per Sqft $380
Subdivision Alpine Park
MLS® Listing ID A2172348
Sold Date 10/31/24
Style 2 Storey,Side by Side
Bedrooms 4
Full Baths 3
Half Baths 1
HOA Fees $21/ann
HOA Y/N 1
Originating Board Calgary
Year Built 2022
Annual Tax Amount $3,797
Tax Year 2024
Lot Size 2,518 Sqft
Acres 0.06
Property Description
Welcome to #89 Verity Manor SW, an exquisite home situated in the new community of Vermilion Hill, SW Calgary. Built by Shane Homes, this “Delta II” model is practically brand new! This property offers 4 bedrooms and 3.5 bathrooms in 2,431 square feet of thoughtfully designed, fully-developed living space. As you step inside, the front foyer leads you into the open-concept main floor, with luxury vinyl plank flooring, 9 ft ceilings and abundant windows. The living room is spacious and bright and overlooks the front porch/street, and the expansive dining room is ideal for hosting large family gatherings. The chef's kitchen boasts top-of-the-line stainless steel appliances, two-tone cabinetry, quartz stone countertops, and overlooks the private backyard. A huge kitchen pantry, 2-piece bathroom and mudroom complete the main floor. Upstairs, the primary bedroom showcases an ensuite with dual vanities, an upgraded glass walk-in shower, and walk-in closet. Two additional bedrooms, rare bonus/family room, laundry room, and a 4-piece bathroom complete the upper level. The fully developed basement, with separate exterior side-entry, showcases another bedroom with walk-in closet, a 4-piece bathroom, and large recreation room. Outdoors, you will find a east-facing covered front porch, partially-fenced west-facing backyard, and double detached garage. Other noteworthy upgrades here include central air conditioning, 200-amp electrical service, Hardie board siding, upgraded carpet and underlay, and custom window treatment package. Pride of ownership is evident here. This property won't last long – call now!
Location
Province AB
County Calgary
Area Cal Zone S
Zoning R-G
Direction E
Rooms
Other Rooms 1
Basement Separate/Exterior Entry, Finished, Full, Walk-Up To Grade
Interior
Interior Features Double Vanity, Kitchen Island, Open Floorplan, Pantry, Quartz Counters, See Remarks, Separate Entrance, Stone Counters, Storage, Vinyl Windows, Walk-In Closet(s)
Heating Central, Forced Air
Cooling Central Air, Full
Flooring Carpet, Vinyl Plank
Appliance Central Air Conditioner, Dishwasher, Garage Control(s), Gas Stove, Microwave Hood Fan, Oven, Refrigerator, Washer/Dryer, Window Coverings
Laundry Upper Level
Exterior
Parking Features Additional Parking, Alley Access, Covered, Double Garage Detached, Enclosed, Garage Door Opener, Garage Faces Rear, Paved, Rear Drive, Secured, See Remarks, Side By Side
Garage Spaces 2.0
Garage Description Additional Parking, Alley Access, Covered, Double Garage Detached, Enclosed, Garage Door Opener, Garage Faces Rear, Paved, Rear Drive, Secured, See Remarks, Side By Side
Fence Partial
Community Features Other, Park, Playground, Schools Nearby, Shopping Nearby, Sidewalks, Street Lights, Walking/Bike Paths
Amenities Available Other, Park, Playground
Roof Type Asphalt Shingle
Porch Front Porch, See Remarks
Lot Frontage 24.02
Exposure E,S,W
Total Parking Spaces 2
Building
Lot Description Back Lane, Back Yard, Front Yard, Lawn, Level, Private, Rectangular Lot, See Remarks
Foundation Poured Concrete
Architectural Style 2 Storey, Side by Side
Level or Stories Two
Structure Type Cement Fiber Board,Wood Frame
Others
Restrictions Restrictive Covenant
Tax ID 95074085
Ownership Private
Read Less



