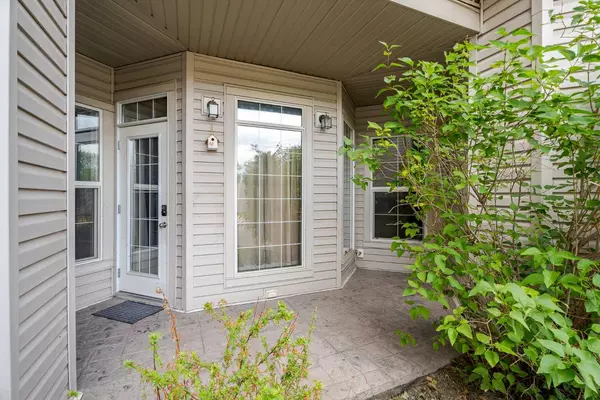For more information regarding the value of a property, please contact us for a free consultation.
15304 Bannister RD SE #109 Calgary, AB T2X 0M8
Want to know what your home might be worth? Contact us for a FREE valuation!

Our team is ready to help you sell your home for the highest possible price ASAP
Key Details
Sold Price $295,000
Property Type Condo
Sub Type Apartment
Listing Status Sold
Purchase Type For Sale
Square Footage 877 sqft
Price per Sqft $336
Subdivision Midnapore
MLS® Listing ID A2161275
Sold Date 10/31/24
Style Low-Rise(1-4)
Bedrooms 2
Full Baths 2
Condo Fees $746/mo
HOA Fees $12/ann
HOA Y/N 1
Originating Board Calgary
Year Built 2008
Annual Tax Amount $1,634
Tax Year 2024
Property Description
LAKE ACCESS! As the owner of this original owner 2 bedroom ground floor apartment you and your guests will have exclusive year round use of the lake and all of its facilities. You'll also have a convenient spacious layout, and ground level access through your private courtyard patio. (with gas hookup) Just a 15 minute walk to the lake, the train station, or Fish Creek Park! Amazing value for first time buyers, investors, or downsizers!
Location
Province AB
County Calgary
Area Cal Zone S
Zoning M-C2
Direction W
Rooms
Other Rooms 1
Interior
Interior Features No Smoking Home, Vinyl Windows, Walk-In Closet(s)
Heating In Floor, Natural Gas
Cooling None
Flooring Carpet, Vinyl Plank
Appliance Dishwasher, Dryer, Electric Stove, Microwave Hood Fan, Refrigerator, Washer
Laundry Laundry Room
Exterior
Parking Features Parkade, Stall, Underground
Garage Description Parkade, Stall, Underground
Community Features Park, Schools Nearby, Shopping Nearby, Sidewalks, Street Lights
Amenities Available Beach Access, Park, Parking, Visitor Parking
Roof Type Asphalt Shingle
Porch Balcony(s)
Exposure SW
Total Parking Spaces 1
Building
Story 3
Architectural Style Low-Rise(1-4)
Level or Stories Single Level Unit
Structure Type Stucco,Vinyl Siding,Wood Frame
Others
HOA Fee Include Common Area Maintenance,Heat,Insurance,Maintenance Grounds,Parking,Professional Management,Reserve Fund Contributions,Sewer,Snow Removal,Water
Restrictions Board Approval,Pet Restrictions or Board approval Required
Ownership Private
Pets Allowed Restrictions
Read Less



