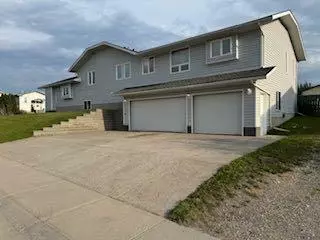For more information regarding the value of a property, please contact us for a free consultation.
537 Boutin AVE Hinton, AB T7V 1Z5
Want to know what your home might be worth? Contact us for a FREE valuation!

Our team is ready to help you sell your home for the highest possible price ASAP
Key Details
Sold Price $525,000
Property Type Single Family Home
Sub Type Detached
Listing Status Sold
Purchase Type For Sale
Square Footage 2,160 sqft
Price per Sqft $243
Subdivision Hardisty
MLS® Listing ID A2155128
Sold Date 10/31/24
Style 3 Level Split
Bedrooms 6
Full Baths 4
Originating Board Alberta West Realtors Association
Year Built 1994
Annual Tax Amount $4,219
Tax Year 2024
Lot Size 9,435 Sqft
Acres 0.22
Property Description
QUICK POSSESSION AVAILABLE! Spacious and Fully Developed 1,969 sq.ft. 3 Level Split 4 Bedroom home with an 854 sq.ft. 2 Bedroom LEGAL SUITE with Private Entry above the attached HEATED Triple Car Garage on a LARGE double CORNER LOT with back alley access and RV parking. The MAIN LEVEL features an open concept with a sunken Living Room and formal Dining Room at the front of the home, a bright Kitchen complete with 3 stainless steel appliances including a Fridge, NEW Stove and NEW built-in Dishwasher and NEW Reverse Osmosis water filtration system under the sink., and an informal Dining Area with a sliding glass door to the backyard patio. The UPPER LEVEL has a spacious Master Bedroom with a walk thru Closet to a bright 3 pc Ensuite with a large Jacuzzi tub, 2nd and 3rd bedrooms and a 4 pc Main Bathroom. The LOWER LEVEL features a huge Family Room with a corner wood Fireplace, 4th bedroom, 3 pc bathroom with corner shower and a spacious Laundry Room with Washer & Dryer and direct access to the heated triple car garage. Conveniently located a short distance from the Valley Shopping Area and just around the corner from MARY REIMER PARK and the surrounding nature trails.
Location
Province AB
County Yellowhead County
Zoning R-M1
Direction NW
Rooms
Other Rooms 1
Basement Crawl Space, Separate/Exterior Entry, Finished, See Remarks, Walk-Out To Grade
Interior
Interior Features Open Floorplan, Vinyl Windows, Walk-In Closet(s)
Heating Central, Mid Efficiency, Forced Air, Natural Gas
Cooling None
Flooring Carpet, Hardwood, Linoleum, Vinyl Plank
Fireplaces Number 1
Fireplaces Type Family Room, Insert, Wood Burning
Appliance Dishwasher, Dryer, Electric Range, Refrigerator, Washer
Laundry Laundry Room, Lower Level, Sink
Exterior
Parking Features Aggregate, Alley Access, Garage Door Opener, Garage Faces Side, Heated Garage, Insulated, Off Street, RV Access/Parking, Triple Garage Attached
Garage Spaces 3.0
Garage Description Aggregate, Alley Access, Garage Door Opener, Garage Faces Side, Heated Garage, Insulated, Off Street, RV Access/Parking, Triple Garage Attached
Fence Fenced
Community Features Park, Playground, Shopping Nearby, Sidewalks, Street Lights, Walking/Bike Paths
Roof Type Asphalt Shingle
Accessibility Accessible Approach with Ramp
Porch Deck, Patio
Lot Frontage 85.0
Exposure NW
Total Parking Spaces 5
Building
Lot Description Back Lane, Back Yard, Corner Lot, Square Shaped Lot
Building Description Vinyl Siding,Wood Frame, N/A
Foundation Wood
Architectural Style 3 Level Split
Level or Stories Two
Structure Type Vinyl Siding,Wood Frame
Others
Restrictions None Known
Tax ID 56261389
Ownership Registered Interest
Read Less



