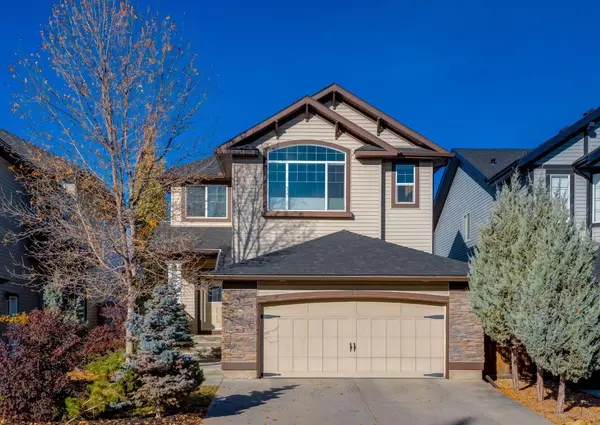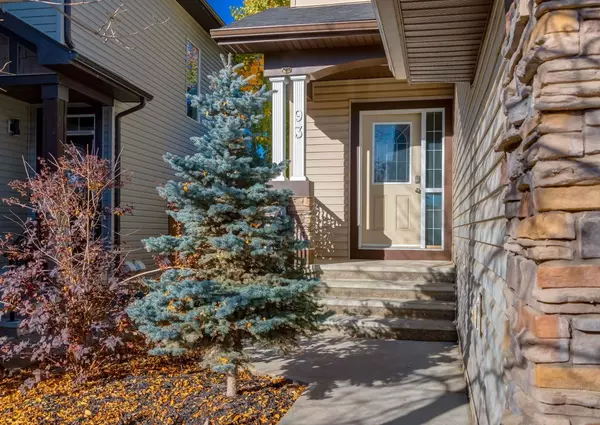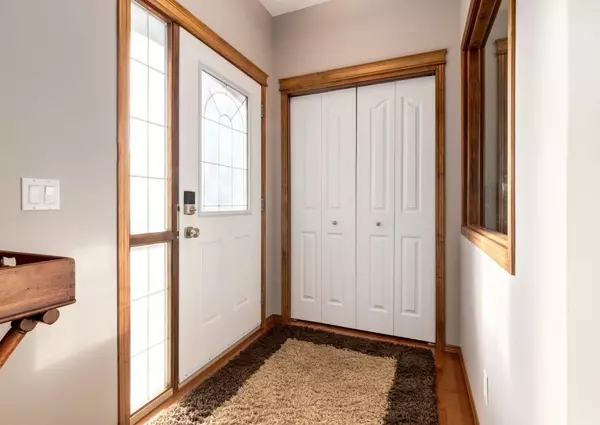For more information regarding the value of a property, please contact us for a free consultation.
93 Brightonwoods GDNS SE Calgary, AB T2Z 0R1
Want to know what your home might be worth? Contact us for a FREE valuation!

Our team is ready to help you sell your home for the highest possible price ASAP
Key Details
Sold Price $825,000
Property Type Single Family Home
Sub Type Detached
Listing Status Sold
Purchase Type For Sale
Square Footage 2,221 sqft
Price per Sqft $371
Subdivision New Brighton
MLS® Listing ID A2174133
Sold Date 10/31/24
Style 2 Storey
Bedrooms 3
Full Baths 2
Half Baths 1
HOA Fees $29/ann
HOA Y/N 1
Originating Board Calgary
Year Built 2008
Annual Tax Amount $4,553
Tax Year 2024
Lot Size 4,370 Sqft
Acres 0.1
Property Description
Welcome to this bright and spacious two-storey home with 3 bedrooms, 2.5 bathrooms and a lovely den. The home enjoys beautiful views of the pond, New Brighton Central Park, the mountains, and the city skyline. It has been loved and well maintained by its owners. The den is conveniently located just off the front foyer. Sunshine pours in through the windows making it a very pleasant work space. The kitchen draws you in with its warm wood cabinets, stainless steel appliances, a pantry, an island and hardwood floors. The roomy dining area has sliding glass doors that open to a deck that spans the entire width of the home. The living room is open to above, its soaring windows filling the whole home with natural light and gorgeous views. The gas fireplace adds to the elegance of the room. It is a wonderful spot to relax or entertain. From the foyer a short hallway leads to a half bath and laundry/boot room area. A California closet keeps coats and footwear organized, cabinets provide storage, the sink and countertop add convenience. On the upper level the bonus room is perfect for a short nap and catching mountain views. The primary bedroom is bright, spacious and sophisticated with a vaulted ceiling and a picture perfect window. The luxurious 5-pc ensuite is warm and inviting with double sinks, a roomy soaker tub, and a fantastic steam shower. The walk-in closet is a dream. The primary and guest bedroom are both equipped with California closet organizing systems. A third bedroom and a 4-pc bathroom complete the second storey. All blinds throughout the home were replaced and a new shed was built in 2022. New roof and hot water tank in 2020. New glass and aluminum railings were installed on the deck in 2018. The yard was professionally landscaped and has been maintained. The aggregate patio looks to the beautiful yard which is fully enclosed and pet friendly. The walk-out basement has huge future potential. The oversized garage is 23'10"x 21'4'. Close to schools, walking paths, the New Brighton Community Centre, shopping, transit and services. Don't wait, come and check it out today!
Location
Province AB
County Calgary
Area Cal Zone Se
Zoning R-G
Direction SE
Rooms
Other Rooms 1
Basement Full, Unfinished, Walk-Out To Grade
Interior
Interior Features Ceiling Fan(s), Closet Organizers, Double Vanity, High Ceilings, Kitchen Island, No Smoking Home, Open Floorplan, Pantry, Soaking Tub, Vaulted Ceiling(s), Walk-In Closet(s), Wired for Sound
Heating Fireplace(s), Floor Furnace, Forced Air, Natural Gas
Cooling Central Air
Flooring Carpet, Ceramic Tile, Hardwood
Fireplaces Number 1
Fireplaces Type Gas, Great Room, Mantle, Tile
Appliance Central Air Conditioner, Dishwasher, Dryer, Garage Control(s), Garburator, Gas Range, Microwave, Range Hood, Refrigerator, Washer, Water Softener, Window Coverings
Laundry Main Level
Exterior
Parking Features Concrete Driveway, Double Garage Attached, Front Drive, Garage Door Opener, Insulated, Oversized
Garage Spaces 2.0
Garage Description Concrete Driveway, Double Garage Attached, Front Drive, Garage Door Opener, Insulated, Oversized
Fence Fenced
Community Features Clubhouse, Park, Playground, Schools Nearby, Shopping Nearby, Sidewalks, Street Lights, Walking/Bike Paths
Amenities Available Clubhouse, Park, Playground
Roof Type Asphalt Shingle
Porch Deck, Patio
Lot Frontage 36.81
Exposure NW
Total Parking Spaces 4
Building
Lot Description Backs on to Park/Green Space, Lawn, Landscaped, Rectangular Lot, Treed, Views, Wetlands
Foundation Poured Concrete
Architectural Style 2 Storey
Level or Stories Two
Structure Type Stone,Vinyl Siding,Wood Frame
Others
Restrictions Restrictive Covenant
Tax ID 95343821
Ownership Private
Read Less



