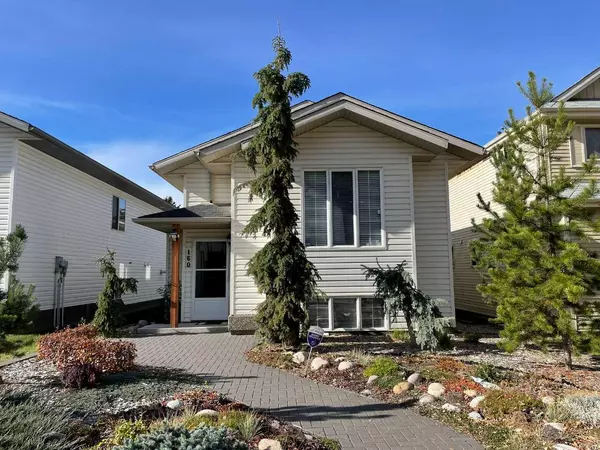For more information regarding the value of a property, please contact us for a free consultation.
160 Sitar CRES Hinton, AB T7V 1S6
Want to know what your home might be worth? Contact us for a FREE valuation!

Our team is ready to help you sell your home for the highest possible price ASAP
Key Details
Sold Price $380,000
Property Type Single Family Home
Sub Type Detached
Listing Status Sold
Purchase Type For Sale
Square Footage 1,070 sqft
Price per Sqft $355
Subdivision Thompson Lake
MLS® Listing ID A2173185
Sold Date 10/31/24
Style Bi-Level
Bedrooms 3
Full Baths 3
Originating Board Alberta West Realtors Association
Year Built 1996
Annual Tax Amount $2,718
Tax Year 2024
Lot Size 3,295 Sqft
Acres 0.08
Property Description
Cozy, comfortable and well kept, this 3 bedroom, 3 bathroom bilevel is the complete package. This efficient home is located on a quiet crescent in Thompson Lake. Vaulted ceilings welcome you to the open entry and extend to the main floor, featuring a large living room, dining area and functional kitchen. All the bedrooms have new vinyl flooring and are situated in the back of the house for added privacy. The primary bedroom includes ample closet space and a 3 piece ensuite. 2 more bedrooms and a 4 piece bathroom complete the main floor. The basement is fully developed with a family room, play/office area, laundry room, a 3 piece bathroom and access to the 21' X 19' heated garage. Alley parking and low maintenance landscaping are added bonuses. Situated within walking distance to trails, playground, trampoline park and other amenities.
Location
Province AB
County Yellowhead County
Zoning R-S3
Direction E
Rooms
Other Rooms 1
Basement Finished, Full
Interior
Interior Features Vaulted Ceiling(s)
Heating Forced Air, Natural Gas
Cooling None
Flooring Carpet, Laminate, Linoleum, Tile, Vinyl
Appliance Dishwasher, Dryer, Refrigerator, Stove(s), Washer, Window Coverings
Laundry In Basement
Exterior
Parking Features Alley Access, Double Garage Attached, Garage Door Opener, Heated Garage, On Street, RV Access/Parking
Garage Spaces 2.0
Garage Description Alley Access, Double Garage Attached, Garage Door Opener, Heated Garage, On Street, RV Access/Parking
Fence Partial
Community Features Lake, Playground, Shopping Nearby, Sidewalks, Street Lights, Walking/Bike Paths
Utilities Available Electricity Available, Natural Gas Available, Fiber Optics Available, Garbage Collection, Sewer Available, Water Available
Roof Type Asphalt
Porch Front Porch
Lot Frontage 32.0
Exposure E
Total Parking Spaces 2
Building
Lot Description Front Yard, Landscaped
Foundation Poured Concrete
Sewer Public Sewer
Water Public
Architectural Style Bi-Level
Level or Stories Bi-Level
Structure Type Vinyl Siding
Others
Restrictions None Known
Tax ID 56262145
Ownership Private
Read Less



