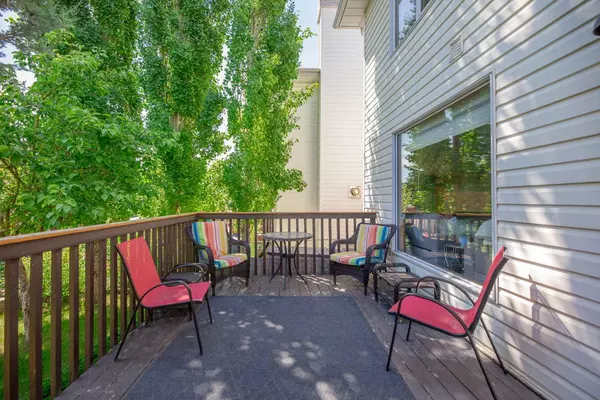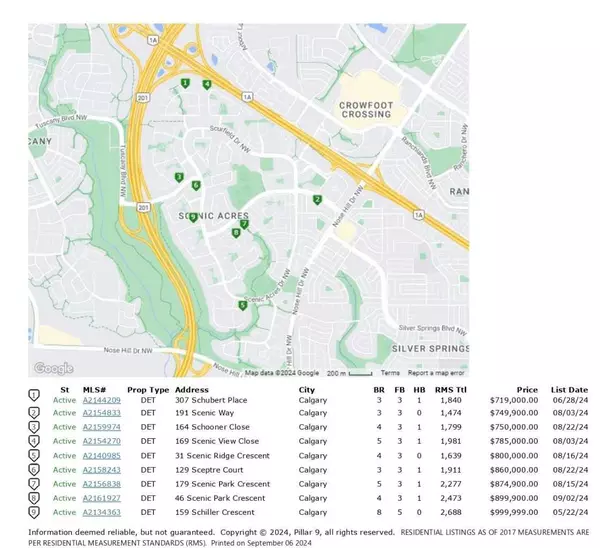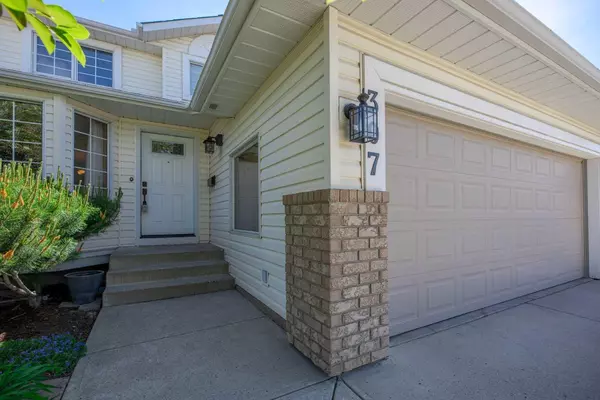For more information regarding the value of a property, please contact us for a free consultation.
307 Schubert PL NW Calgary, AB T3L 1X2
Want to know what your home might be worth? Contact us for a FREE valuation!

Our team is ready to help you sell your home for the highest possible price ASAP
Key Details
Sold Price $680,000
Property Type Single Family Home
Sub Type Detached
Listing Status Sold
Purchase Type For Sale
Square Footage 1,840 sqft
Price per Sqft $369
Subdivision Scenic Acres
MLS® Listing ID A2144209
Sold Date 10/31/24
Style 2 Storey
Bedrooms 3
Full Baths 3
Half Baths 1
Originating Board Calgary
Year Built 1992
Annual Tax Amount $3,924
Tax Year 2024
Lot Size 4,822 Sqft
Acres 0.11
Lot Dimensions 13.45 x 33.37 m
Property Description
NEW PRICE. Now is your chance to move into a desirable NW home. If you have been looking for the opportunity to find an affordable move-up home close to all amenities, this is a charming two-storey home on quiet cul-de-sac. Nestled in the sought-after community of Scenic Acres, this lovely family home combines classic charm with modern comfort. Boasting an array of desirable features including central air, this property is ideal for families seeking space, comfort and convenience. This is a no-pet, no smoking house. LAYOUT: a generous floor plan with excellent room proportions over 2,550 sq. ft. of living space, provides ample space for living, dining and entertaining. Large windows flood the interior with natural light, creating a warm and inviting atmosphere throughout. ROOMS: Greeting you inside the generous entry area is a large living room / dining combination and staircase leading to the second floor. The gleaming hardwood floors are accented with wood trim throughout. The eat-in kitchen offers plenty of cupboards, a corner pantry with wood shelving, stainless and black appliances, double sink and working island with a great view of the mature, landscaped back yard. Adjacent to the kitchen is a relaxing family room with a gas fireplace for family gathering. The upper level features a generous primary suite with walk-in closet and a 4-piece ensuite which includes a jetted tub and step-in shower. This level also hosts another 4-piece bath and two more good sized bedrooms, both with double closets. Additional convenience is offered by a main floor laundry and mud room leading to the insulated double garage. The fully finished lower level offers comfort and privacy with a large family room with multiple windows plus a flex room, great as an office or for crafts. With modifications to the window, this could be a fourth bedroom. Another 4-piece bath completes this area. MECHANICALS: You will be happy see a fairly new high efficiency furnace with central air conditioning (2023) and a 50 gal. hot water tank. EXTERIOR: The exterior is composed of maintenance free materials with mature landscaping featuring numerous trees for shading and privacy. The front drive fits two vehicles in addition to the double garage. The fully landscaped back yard includes a raised deck with direct access to the kitchen and a gas line for your grill. LOCATION: All the conveniences of Crowfoot Centre are a short distance away. A 5 minute bus ride will take you directly to the C-Train station or local services such as a medical clinic, vet clinic, pharmacy, daycare and more. The community offers three schools, and the Crowchild Twin arenas plus many parks, walking paths and an active Community Centre. Call your favourite REALTOR for a showing today. This lovely home won't disappoint.
Location
Province AB
County Calgary
Area Cal Zone Nw
Zoning R-CG
Direction SW
Rooms
Other Rooms 1
Basement Finished, Full
Interior
Interior Features Jetted Tub, Kitchen Island, Laminate Counters, No Animal Home, No Smoking Home
Heating High Efficiency, Forced Air, Natural Gas
Cooling Central Air
Flooring Carpet, Cork, Hardwood, Laminate
Fireplaces Number 1
Fireplaces Type Family Room, Gas
Appliance Central Air Conditioner, Dishwasher, Dryer, Electric Stove, Freezer, Garage Control(s), Range Hood, Refrigerator, Washer, Window Coverings
Laundry Main Level
Exterior
Parking Features Double Garage Attached, Garage Faces Front, Insulated
Garage Spaces 2.0
Garage Description Double Garage Attached, Garage Faces Front, Insulated
Fence Fenced
Community Features Park, Playground, Schools Nearby, Shopping Nearby, Walking/Bike Paths
Utilities Available Cable Connected
Roof Type Asphalt Shingle
Porch Deck, See Remarks
Lot Frontage 44.13
Exposure E
Total Parking Spaces 4
Building
Lot Description Back Yard
Foundation Poured Concrete
Sewer Public Sewer
Water Public
Architectural Style 2 Storey
Level or Stories Two
Structure Type Vinyl Siding,Wood Frame
Others
Restrictions Restrictive Covenant,See Remarks
Ownership Private
Read Less



