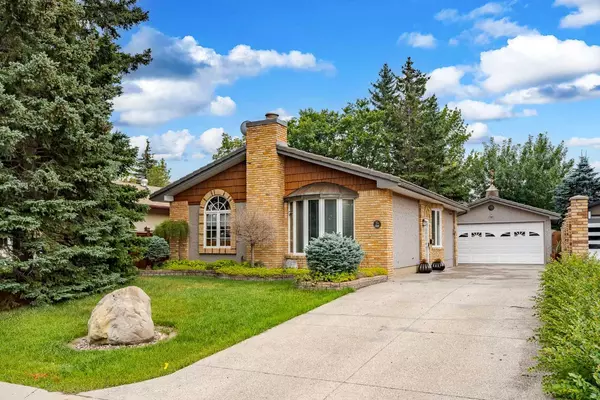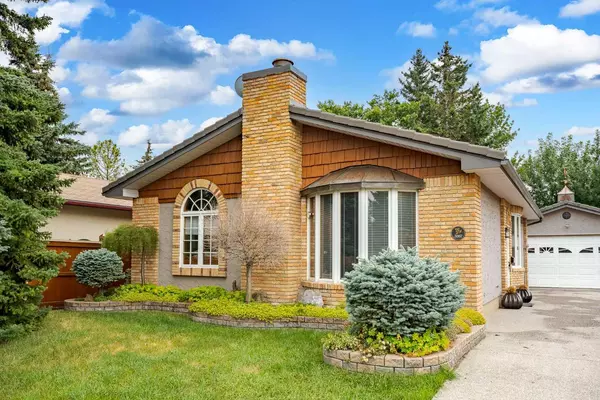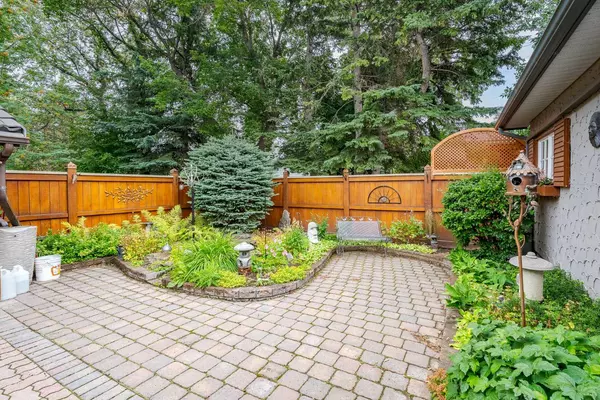For more information regarding the value of a property, please contact us for a free consultation.
3007 Oakmoor DR SW Calgary, AB T3V 3Z5
Want to know what your home might be worth? Contact us for a FREE valuation!

Our team is ready to help you sell your home for the highest possible price ASAP
Key Details
Sold Price $645,000
Property Type Single Family Home
Sub Type Detached
Listing Status Sold
Purchase Type For Sale
Square Footage 1,160 sqft
Price per Sqft $556
Subdivision Oakridge
MLS® Listing ID A2167023
Sold Date 10/31/24
Style Bungalow
Bedrooms 4
Full Baths 2
Half Baths 1
Originating Board Calgary
Year Built 1971
Annual Tax Amount $2,993
Tax Year 2024
Lot Size 5,500 Sqft
Acres 0.13
Property Description
A Great Bungalow in the Sought-After Community of Oakridge! This beautifully maintained bungalow, lovingly cared for by its ORIGINAL OWNERS, offers a perfect blend of comfort and style. The main floor features THREE spacious BEDROOMS, ONE OF THE BEDROOM IS USED FOR OFFICE/DEN and 1.5 well-appointed bathrooms. The heart of the home is the beautiful kitchen, which opens onto a deck, patio, and a meticulously landscaped backyard—complete with a charming shed and an OVERSIZED DOUBLE DETACHED HEATED GARAGE. This home also boast a Tiled roof, custom oak staircase, composite deck. Awning for deck , Pella windows, and aggregate driveway WHICH CAN EASILY FIT 4 REGULAR SIZED VEHICLES. The fully developed basement adds even more living space, featuring an additional bedroom, a three-piece bathroom, and a cozy family room with a gas fireplace, perfect for gatherings. This home is a rare find in a great community—move-in ready and waiting for you to make it your own! You are within walking distance of Louis Riel School and Cedarbrae School as well as a ball park. Did I mention lots of room for RV Parking!
Location
Province AB
County Calgary
Area Cal Zone S
Zoning R-C1
Direction N
Rooms
Other Rooms 1
Basement Finished, Full
Interior
Interior Features Ceiling Fan(s), Central Vacuum
Heating Forced Air
Cooling None
Flooring Carpet, Hardwood, Tile
Fireplaces Number 1
Fireplaces Type Basement, Gas, Glass Doors
Appliance Garage Control(s), Range Hood, Refrigerator, Washer/Dryer Stacked, Water Purifier
Laundry In Basement
Exterior
Parking Features Double Garage Detached, Driveway, Front Drive, Garage Door Opener, Garage Faces Front, Heated Garage, Oversized
Garage Spaces 2.0
Garage Description Double Garage Detached, Driveway, Front Drive, Garage Door Opener, Garage Faces Front, Heated Garage, Oversized
Fence Fenced
Community Features Park, Playground, Pool, Schools Nearby, Shopping Nearby, Sidewalks, Street Lights
Roof Type Tile
Porch Deck, Patio
Lot Frontage 50.0
Exposure N
Total Parking Spaces 6
Building
Lot Description Back Yard, City Lot, Few Trees, Front Yard, Low Maintenance Landscape, Landscaped, Level, Street Lighting, Rectangular Lot
Foundation Poured Concrete
Architectural Style Bungalow
Level or Stories One
Structure Type Brick
Others
Restrictions None Known
Ownership Private
Read Less



