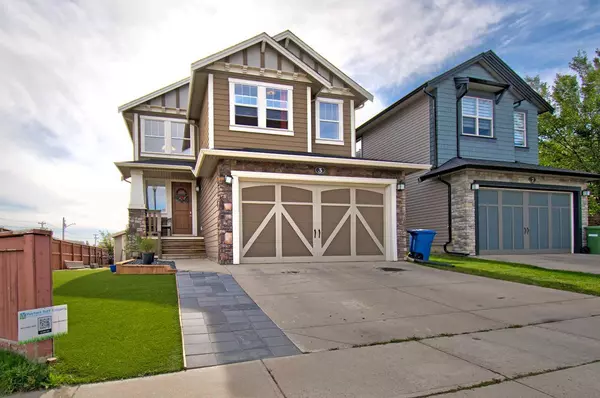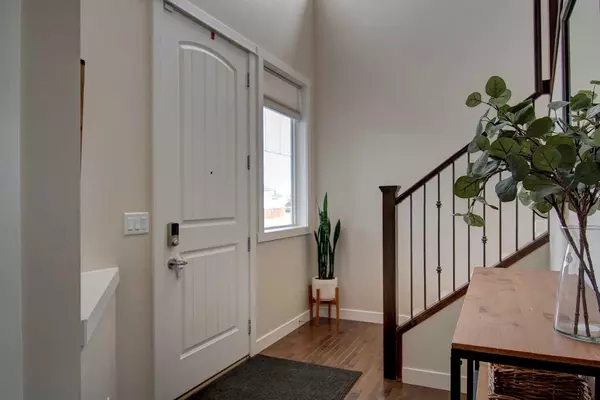For more information regarding the value of a property, please contact us for a free consultation.
3 Williamstown LNDG NW Airdrie, AB T4B 0S2
Want to know what your home might be worth? Contact us for a FREE valuation!

Our team is ready to help you sell your home for the highest possible price ASAP
Key Details
Sold Price $701,500
Property Type Single Family Home
Sub Type Detached
Listing Status Sold
Purchase Type For Sale
Square Footage 2,213 sqft
Price per Sqft $316
Subdivision Williamstown
MLS® Listing ID A2168307
Sold Date 10/31/24
Style 2 Storey
Bedrooms 4
Full Baths 3
Half Baths 1
HOA Fees $4/ann
HOA Y/N 1
Originating Board Calgary
Year Built 2010
Annual Tax Amount $4,503
Tax Year 2024
Lot Size 5,014 Sqft
Acres 0.12
Property Description
Opportunity knocks! Located in the sought-after community of Williamstown, this home is situated on a corner lot, backs on to the ENVIROMENTAL RESERVE, and is walking distance to Herons Crossing School through the many neighbourhood walking paths. With over 3,000 sq ft of developed living space, it is perfect for any family. Upon entering you are greeted by an open floor plan, hardwood floors, and neutral décor. The kitchen is bright and open and includes lots of cabinet and counter space, a walk-in pantry, and large dining area with doors leading to the SOUTH facing deck with amazing views of the reserve and LOW MAINTNEANCE turf yard. The living room is spacious with large windows and gas fireplace as a focal point. The high ceilings and transom windows make the main level feel open and bright and the southern exposure provides natural light all day long. Off the living room you will find double doors opening to a main floor office with plenty of space for the perfect work-from-home set up. Down the hall is a laundry room that connects to the double attached garage and a powder room to complete the main level.
The upper-level features three bedrooms, one of which is the HUGE primary with South and East facing windows, high ceilings, a gorgeous window seat, walk-in closet, and a huge 5-piece ensuite with dual sinks and water closet. Two secondary bedrooms, a 4-piece bath, and an open and cozy bonus room complete the upper level.
The basement is fully finished with a 4th bedroom, full bathroom, extra storage space, and a beautifully developed rec room with big windows and plenty of space for a home theatre set up and games area. With so much room to spread out, this is the perfect setup for any family feeling like they need more space. Schedule your private viewing or stop by the open house to see all this home has to offer.
Location
Province AB
County Airdrie
Zoning R1
Direction N
Rooms
Other Rooms 1
Basement Finished, Full
Interior
Interior Features Double Vanity, Granite Counters, Kitchen Island
Heating Forced Air
Cooling None
Flooring Hardwood
Fireplaces Number 1
Fireplaces Type Gas
Appliance Dishwasher, Dryer, Refrigerator, Stove(s), Washer
Laundry Main Level
Exterior
Garage Double Garage Attached
Garage Spaces 2.0
Garage Description Double Garage Attached
Fence Fenced
Community Features Playground, Schools Nearby, Shopping Nearby, Sidewalks, Street Lights, Walking/Bike Paths
Amenities Available Other
Roof Type Asphalt Shingle
Porch Deck
Lot Frontage 52.14
Parking Type Double Garage Attached
Total Parking Spaces 4
Building
Lot Description Back Yard, Creek/River/Stream/Pond, Front Yard, No Neighbours Behind, Landscaped
Foundation Poured Concrete
Architectural Style 2 Storey
Level or Stories Two
Structure Type Vinyl Siding,Wood Frame
Others
Restrictions Utility Right Of Way
Tax ID 93025723
Ownership Private
Read Less
GET MORE INFORMATION




