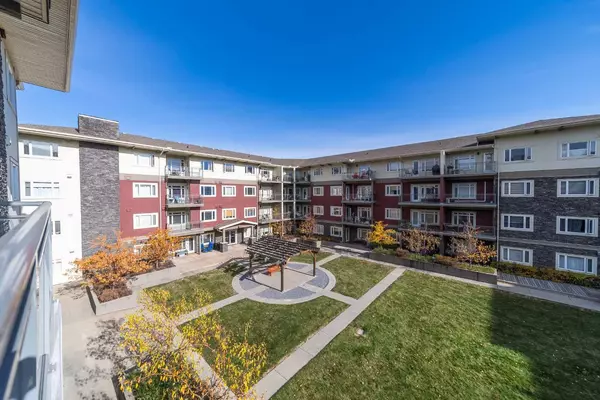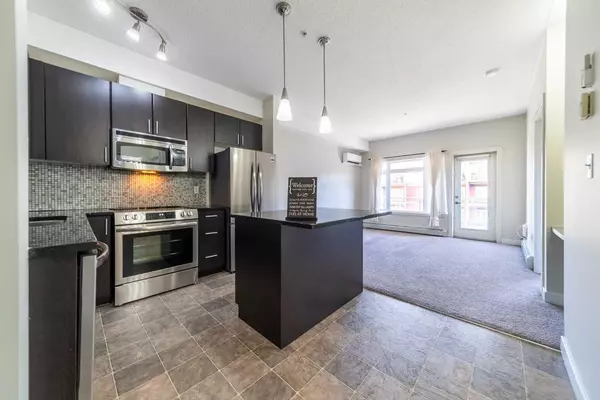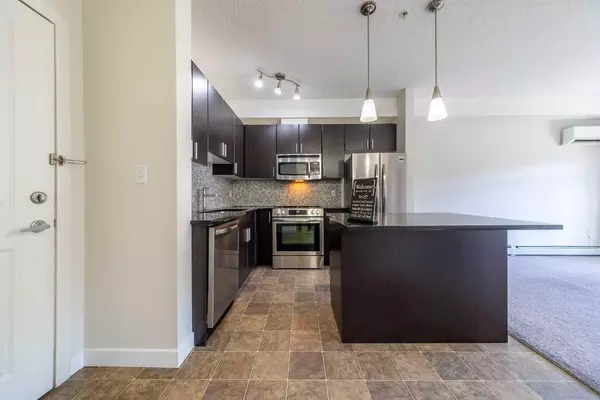For more information regarding the value of a property, please contact us for a free consultation.
11 Millrise DR SW #340 Calgary, AB T2Y 0K7
Want to know what your home might be worth? Contact us for a FREE valuation!

Our team is ready to help you sell your home for the highest possible price ASAP
Key Details
Sold Price $269,900
Property Type Condo
Sub Type Apartment
Listing Status Sold
Purchase Type For Sale
Square Footage 508 sqft
Price per Sqft $531
Subdivision Millrise
MLS® Listing ID A2174153
Sold Date 10/31/24
Style Apartment
Bedrooms 1
Full Baths 1
Condo Fees $365/mo
Originating Board Calgary
Year Built 2009
Annual Tax Amount $1,258
Tax Year 2024
Property Description
***ALL UTILITIES INCLUDED***Experience elevated living in this stunning 1-bedroom, 1-bathroom condo that offers an unbeatable combination of modern design, prime location and NEW PAINT. Overlooking the serene COURTYARD, this move-in ready unit is filled with natural light, thanks to grand 9' ceilings and an open floor plan that seamlessly connects each space. The contemporary kitchen invites culinary creativity, boasting BRAND-NEW stainless-steel appliances, abundant cabinetry, and a convenient central island. Functional living room makes placing furniture a breeze. Stay productive with the built-in tech desk, ideal for remote work or study. Carpets have just been professional cleaned for your enjoyment. Step out onto the expansive balcony to enjoy courtyard views while grilling on the gas line-equipped space—perfect for summer entertaining. The primary bedroom features a walk-through closet, leading to a stylish 4-piece bathroom with convenient cheater access. Additional comforts include in-suite laundry, a SEPARATE STORAGE LOCKER, and TITLED underground parking. This amenity-rich building provides everything you need for a vibrant lifestyle, including a fully-equipped gym, steam room, party room, and ample visitor parking. Ideally situated within walking distance to schools, shops, restaurants, and the LRT station, the home is also minutes away from the natural beauty of Fish Creek Park and the extensive amenities of Shawnessy Centre. Don't miss the opportunity to make this exceptional condo your new home!
Location
Province AB
County Calgary
Area Cal Zone S
Zoning DC
Direction E
Interior
Interior Features Granite Counters, Kitchen Island, No Animal Home, No Smoking Home
Heating Baseboard, Natural Gas
Cooling Wall Unit(s)
Flooring Carpet, Linoleum
Appliance Dishwasher, Electric Stove, Microwave Hood Fan, Refrigerator, Washer/Dryer, Window Coverings
Laundry In Unit
Exterior
Parking Features Parkade, Underground
Garage Description Parkade, Underground
Community Features Other, Schools Nearby, Shopping Nearby, Sidewalks, Street Lights
Amenities Available Bicycle Storage, Elevator(s), Fitness Center, Gazebo, Parking, Recreation Facilities, Recreation Room, Sauna, Secured Parking, Storage, Trash, Visitor Parking
Roof Type Asphalt Shingle
Porch Balcony(s)
Exposure E
Total Parking Spaces 1
Building
Story 4
Foundation Poured Concrete
Architectural Style Apartment
Level or Stories Single Level Unit
Structure Type Wood Frame
Others
HOA Fee Include Amenities of HOA/Condo,Electricity,Heat,Insurance,Maintenance Grounds,Professional Management,Reserve Fund Contributions,Sewer,Snow Removal,Trash,Water
Restrictions Board Approval
Ownership Private
Pets Allowed Restrictions, Cats OK, Dogs OK
Read Less



