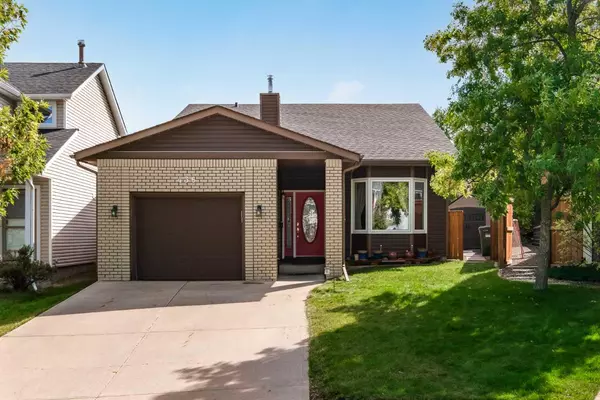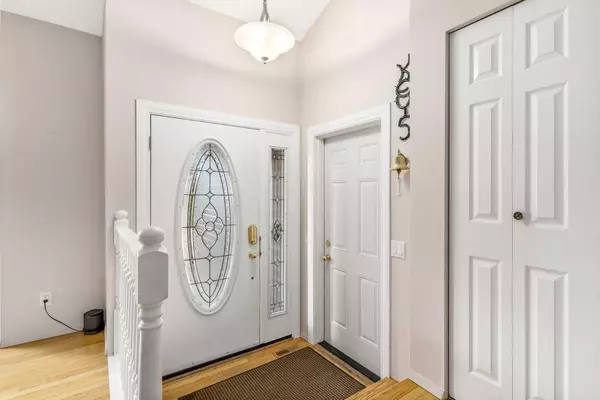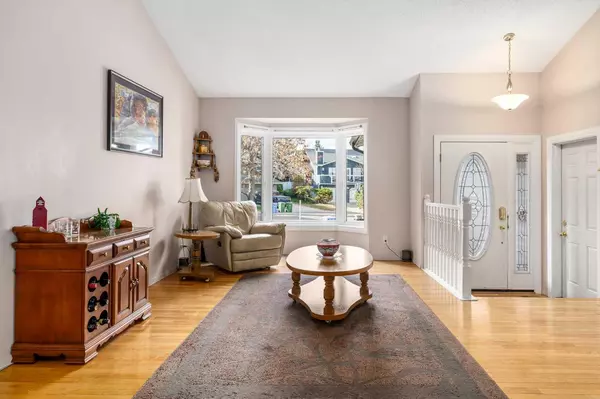For more information regarding the value of a property, please contact us for a free consultation.
436 Strathcona Mews SW Calgary, AB T2H 1W4
Want to know what your home might be worth? Contact us for a FREE valuation!

Our team is ready to help you sell your home for the highest possible price ASAP
Key Details
Sold Price $749,000
Property Type Single Family Home
Sub Type Detached
Listing Status Sold
Purchase Type For Sale
Square Footage 1,909 sqft
Price per Sqft $392
Subdivision Strathcona Park
MLS® Listing ID A2173950
Sold Date 10/31/24
Style 4 Level Split
Bedrooms 4
Full Baths 2
Half Baths 1
Originating Board Calgary
Year Built 1983
Annual Tax Amount $4,248
Tax Year 2024
Lot Size 5,769 Sqft
Acres 0.13
Property Description
OPEN HOUSE SUNDAY, Oct 20 1-3pm. This well-maintained 4-level split home, featuring 4 bedrooms, is nestled on a quiet cul-de-sac in the highly sought-after Strathcona Park neighborhood. Full of charm and character, this home is a must-see! The bright, open-concept main floor showcases vaulted ceilings and gleaming hardwood floors, offering an inviting atmosphere for both relaxing and entertaining. The spacious living and dining areas are ideal for hosting, while the functional kitchen is equipped with stainless steel appliances, new flooring, and a cozy breakfast nook. The sunken lower level serves as a welcoming family room, complete with a fireplace, a convenient half bath, and a versatile 4th bedroom or office that includes laundry facilities. Outside, the expansive deck and patio overlook a private backyard, providing a perfect retreat for relaxation or outdoor gatherings. The basement level adds even more space, featuring a large, open family room and abundant storage options. Upstairs, you'll find 3 generously sized bedrooms, including a master suite with a beautifully updated ensuite, as well as a second full bathroom. Additional features include an attached garage with a double-wide driveway, a large crawl space for extra storage, and a backyard shed. Conveniently located just two blocks from two of Calgary's top elementary schools and minutes from the LRT, shopping, Westside Rec Centre, parks, green spaces, and walking paths. Plus, downtown is only a 10-minute drive away. With superb curb appeal and numerous upgrades, this home is a fantastic opportunity you won't want to miss!
Location
Province AB
County Calgary
Area Cal Zone W
Zoning R-CG
Direction W
Rooms
Other Rooms 1
Basement Finished, Full
Interior
Interior Features No Smoking Home, Vaulted Ceiling(s), Vinyl Windows
Heating Forced Air, Natural Gas
Cooling None
Flooring Carpet, Hardwood, Tile, Vinyl
Fireplaces Number 1
Fireplaces Type Wood Burning
Appliance Dishwasher, Electric Range, Microwave Hood Fan, Refrigerator, Washer/Dryer, Window Coverings
Laundry Laundry Room
Exterior
Parking Features Single Garage Attached
Garage Spaces 1.0
Garage Description Single Garage Attached
Fence Fenced
Community Features Park, Playground, Schools Nearby, Shopping Nearby, Sidewalks, Tennis Court(s), Walking/Bike Paths
Roof Type Asphalt Shingle
Porch Front Porch, Patio
Lot Frontage 29.59
Total Parking Spaces 5
Building
Lot Description Cul-De-Sac, Private
Foundation Poured Concrete
Architectural Style 4 Level Split
Level or Stories 4 Level Split
Structure Type Brick,Vinyl Siding,Wood Frame
Others
Restrictions None Known
Tax ID 95192604
Ownership Private
Read Less



