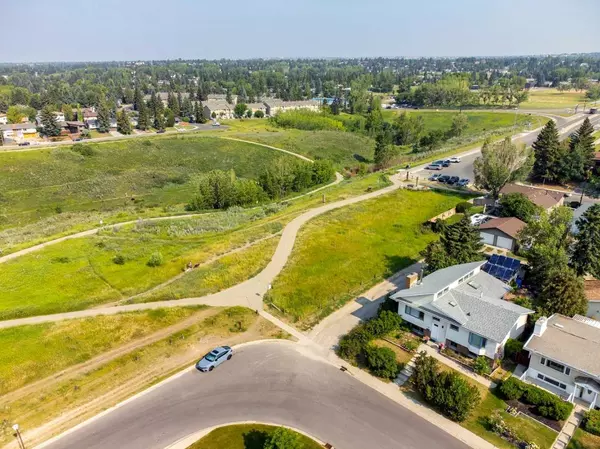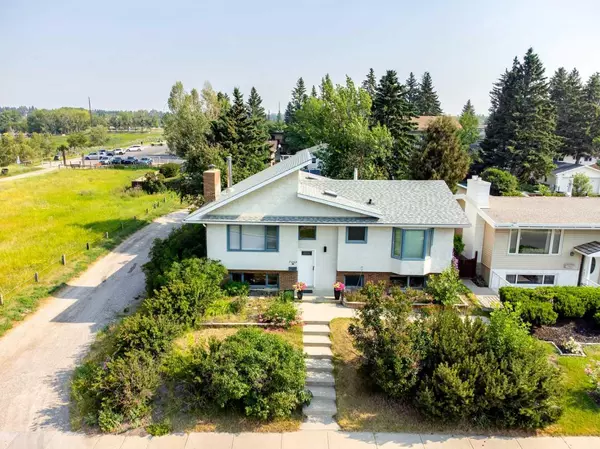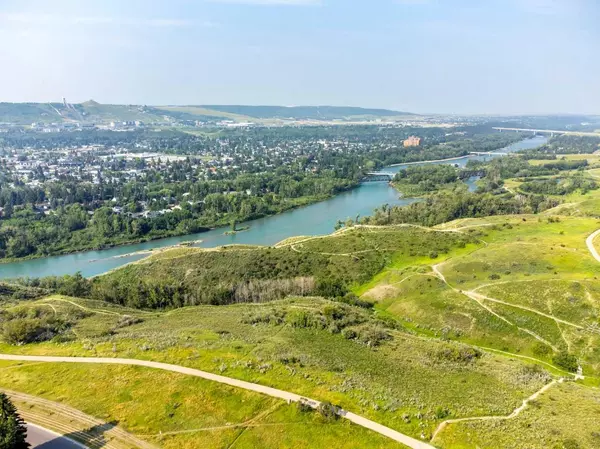For more information regarding the value of a property, please contact us for a free consultation.
7063 Silverview DR NW Calgary, AB T3B3L2
Want to know what your home might be worth? Contact us for a FREE valuation!

Our team is ready to help you sell your home for the highest possible price ASAP
Key Details
Sold Price $917,500
Property Type Single Family Home
Sub Type Detached
Listing Status Sold
Purchase Type For Sale
Square Footage 1,350 sqft
Price per Sqft $679
Subdivision Silver Springs
MLS® Listing ID A2171075
Sold Date 10/30/24
Style Bi-Level
Bedrooms 3
Full Baths 2
Originating Board Calgary
Year Built 1975
Annual Tax Amount $6,615
Tax Year 2024
Lot Size 5,500 Sqft
Acres 0.13
Property Description
This unique corner lot, rarely available on the market, directly borders the picturesque Bowmont Park, offering privacy, endless biking and hiking trails. This home represents exceptional value with a city assessment at $1,020,000! Enjoy breathtaking views of the majestic Rocky Mountains, the serene Bow River below, and the renowned Olympic Park across the valley. Many of the ridge homes in Silversprings either have a view of the City, COP or Mountains... This home encompasses it ALL! This 3-bedroom Bi-Level home (originally a 4-bedroom) boasts an inviting kitchen/ living area with vaulted ceilings and all windows showcasing stunning views, complemented by newer Hunter Douglas window coverings. The elegant kitchen features a spacious corian island, making it ideal for entertaining. Top-of-the-line appliances include a Miele convection oven and convection microwave, Subzero fridge, main sink and additional separate sink, appliance enclosure, gas cooktop stove, and ample cupboard space. Additionally, there is a built-in desk, oil operated decorative fireplace and oak hardwood flooring. The main floor bathroom has been updated with a soaker tub, and the expansive master retreat includes a bay window and extensive built-in shelving, which previously accommodated two bedrooms. The lower level offers a cozy TV room and a recreational room complete with a bar, room for a pool table and heated flooring (including the bathroom). There are two bedrooms downstairs, along with an updated 3-piece bathroom featuring a large walk-in shower. The laundry room area provides ample storage space under the stairs and a convenient laundry sink. The beautifully landscaped yard includes perennials, an apple tree, lilac trees lining the entire west side of the home, a water feature, and a relaxing sitting area (updated last summer). The double garage is equipped with a workbench and an electrical panel for a hot tub. A side gate offers direct access to Bowmont Park and the benefit of no neighbors on 3 sides of the property! Additional features include A/C, double-sized hot water tanks, a furnace that is just 5 years old and shingles on the home that were replaced just 3 years ago. This exceptional location is close to schools, offers easy access to the mountains, downtown, and the airport, and is near an active community center, pool, ice rink, shopping, Happy Fresh market, gas stations, and the Birth Place Forest. Do not miss this outstanding and VERY RARE opportunity!
Location
Province AB
County Calgary
Area Cal Zone Nw
Zoning RCG
Direction S
Rooms
Basement Finished, Full
Interior
Interior Features Bookcases, Built-in Features, Ceiling Fan(s), Dry Bar, High Ceilings, Kitchen Island, Open Floorplan, Pantry, Quartz Counters, Skylight(s), Soaking Tub, Storage, Vaulted Ceiling(s)
Heating Forced Air
Cooling Central Air
Flooring Carpet, Ceramic Tile, Hardwood
Fireplaces Number 1
Fireplaces Type Living Room, None, See Remarks
Appliance Central Air Conditioner, Convection Oven, Dishwasher, Dryer, Gas Cooktop, Microwave, Refrigerator, Washer, Window Coverings
Laundry In Basement, Sink
Exterior
Parking Features Double Garage Detached
Garage Spaces 2.0
Garage Description Double Garage Detached
Fence Fenced
Community Features Park, Playground, Pool, Schools Nearby, Shopping Nearby, Sidewalks, Street Lights, Walking/Bike Paths
Roof Type Asphalt Shingle
Porch None
Lot Frontage 49.87
Total Parking Spaces 2
Building
Lot Description Back Lane, Back Yard, Backs on to Park/Green Space, Corner Lot, Fruit Trees/Shrub(s), Lawn, Garden, Low Maintenance Landscape, Landscaped, Street Lighting, Private, Treed, Views
Foundation Poured Concrete
Architectural Style Bi-Level
Level or Stories Bi-Level
Structure Type Brick,Stucco,Wood Frame
Others
Restrictions Encroachment
Tax ID 95096731
Ownership Private
Read Less
GET MORE INFORMATION




