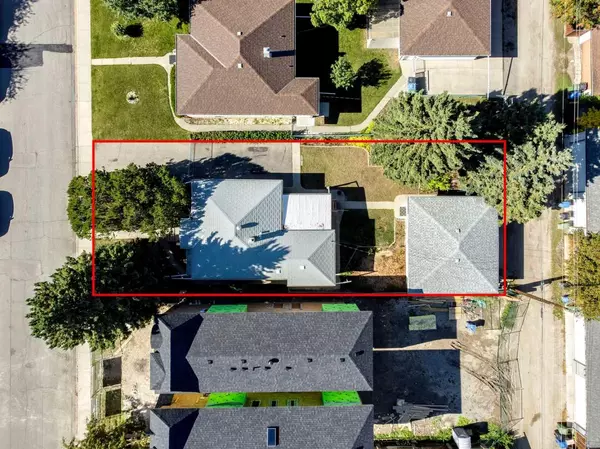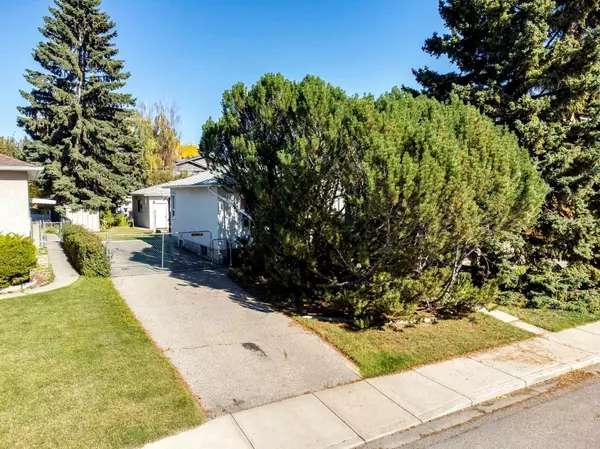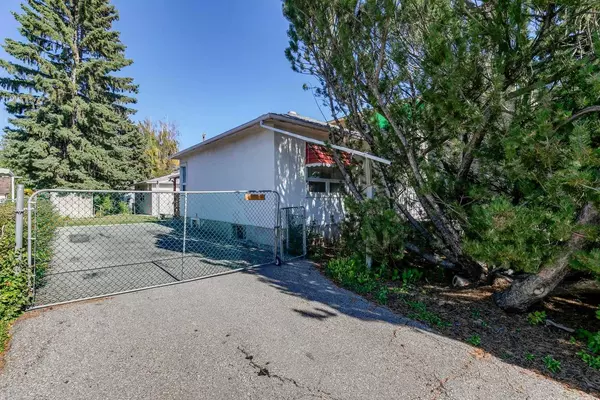For more information regarding the value of a property, please contact us for a free consultation.
814 22 AVE NW Calgary, AB T2M1P2
Want to know what your home might be worth? Contact us for a FREE valuation!

Our team is ready to help you sell your home for the highest possible price ASAP
Key Details
Sold Price $825,000
Property Type Single Family Home
Sub Type Detached
Listing Status Sold
Purchase Type For Sale
Square Footage 907 sqft
Price per Sqft $909
Subdivision Mount Pleasant
MLS® Listing ID A2167394
Sold Date 10/30/24
Style Bungalow
Bedrooms 2
Full Baths 2
Originating Board Calgary
Year Built 1947
Annual Tax Amount $4,261
Tax Year 2024
Lot Size 5,995 Sqft
Acres 0.14
Property Description
Situated on a RC2 50-foot lot in the heart of the family-friendly Mount Pleasant community, this solid 2-bedroom + den bungalow offers a fully fenced and landscaped yard on a quiet street. Inside, the welcoming living room featuring beautiful hardwood floors and full-length south-facing windows that flood the space with natural sunlight. You'll love the convenience of the oversized double garage, as well as paved RV parking! This prime location is within walking distance to schools, just a 5-minute stroll to Confederation Park, Hockey rink, and two major bus routes. The area also offers an outdoor pool, tennis courts, restaurants, SAIT, and golf, all close by. The downtown core, Deerfoot Trail, airport and U of C are also easily accessible. With its unbeatable location and endless potential, this property is perfect for builders, homeowners or investors. Whether you're looking to rent it out, consider future development, or create your dream home, this opportunity has it all. Don't miss out on this incredible chance!
Location
Province AB
County Calgary
Area Cal Zone Cc
Zoning RCG
Direction S
Rooms
Other Rooms 1
Basement Finished, Full
Interior
Interior Features No Smoking Home, Storage
Heating Forced Air
Cooling None
Flooring Carpet, Hardwood, Linoleum
Fireplaces Type Basement
Appliance Dishwasher, Electric Stove, Freezer, Garage Control(s), Microwave, Washer/Dryer, Window Coverings
Laundry In Basement
Exterior
Parking Features Double Garage Detached, Oversized, RV Access/Parking, Workshop in Garage
Garage Spaces 2.0
Garage Description Double Garage Detached, Oversized, RV Access/Parking, Workshop in Garage
Fence Fenced
Community Features Park, Playground, Pool, Schools Nearby, Shopping Nearby, Sidewalks, Street Lights, Tennis Court(s), Walking/Bike Paths
Roof Type Asphalt Shingle
Porch Deck
Lot Frontage 50.0
Total Parking Spaces 2
Building
Lot Description Back Lane, Front Yard, Garden, Landscaped, Street Lighting, Rectangular Lot, Treed
Foundation Poured Concrete
Architectural Style Bungalow
Level or Stories One
Structure Type Wood Frame
Others
Restrictions None Known
Tax ID 95055550
Ownership Private
Read Less



